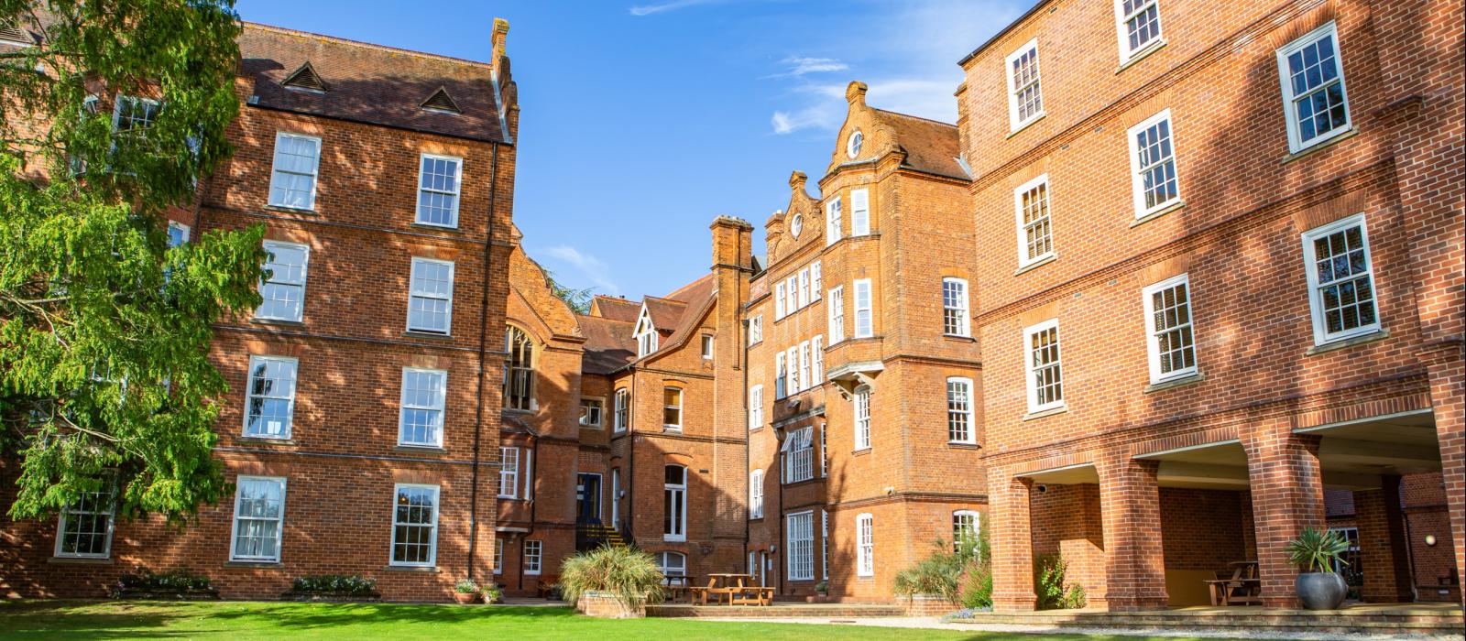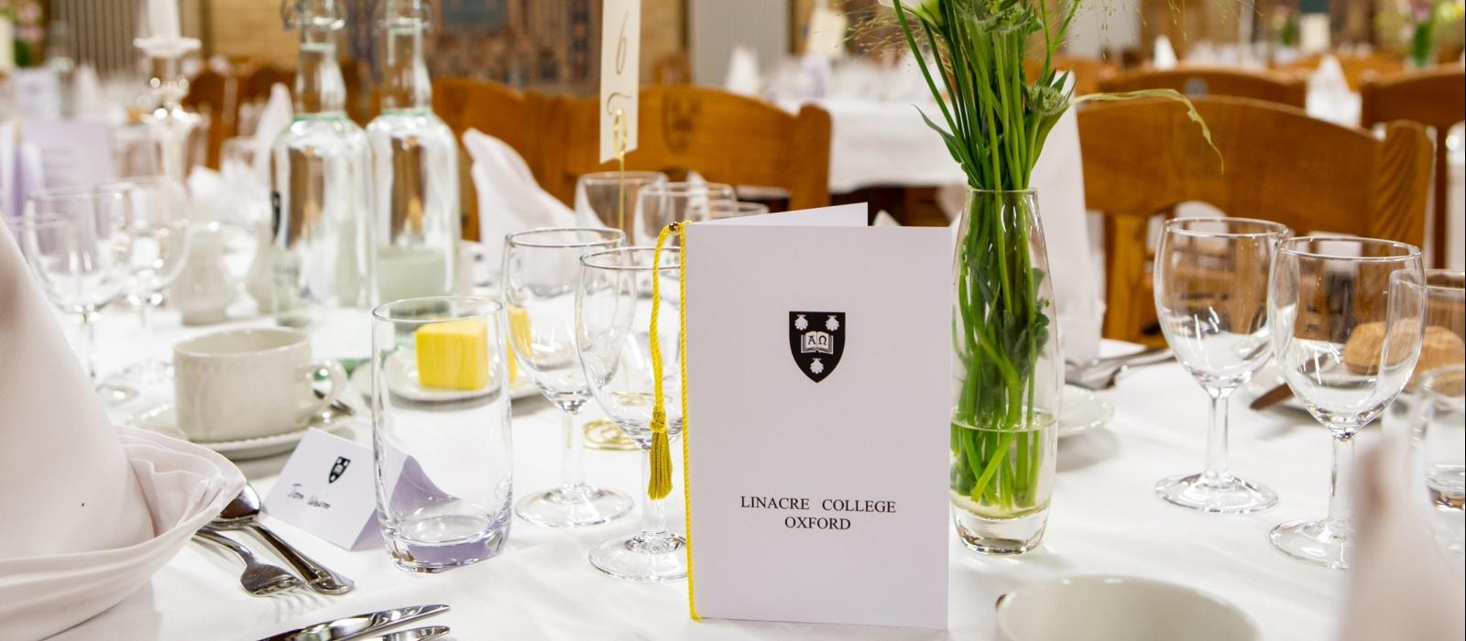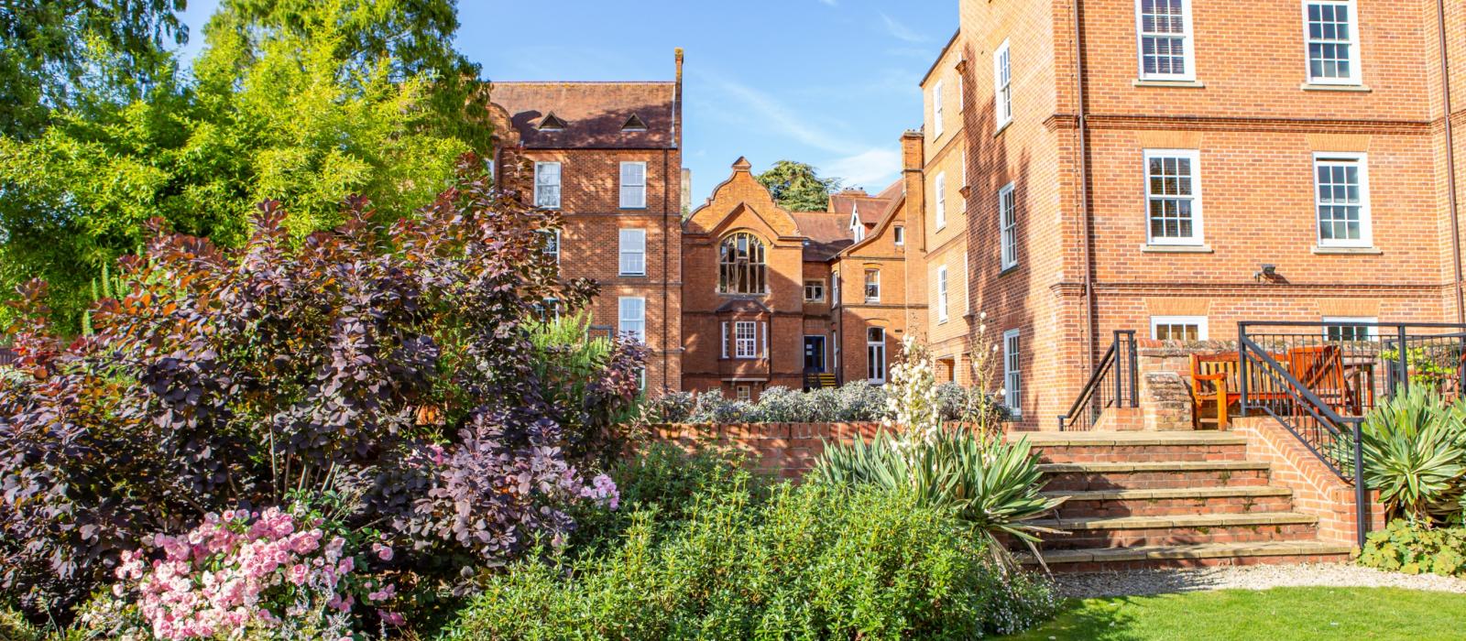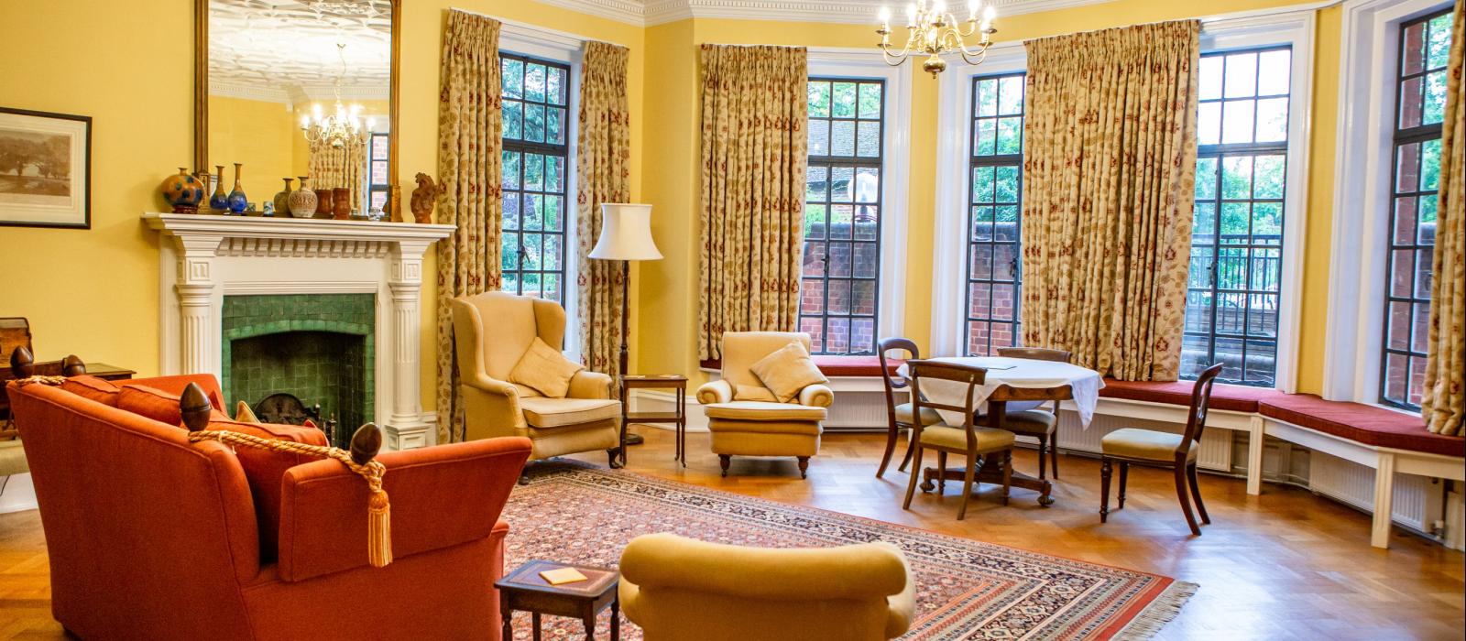Linacre College
Linacre College is one of the eight graduate colleges and we have a small, welcoming, and diverse community of scholars. We welcome guests to our College to enjoy a meeting, seminar, or dinner. Our chefs have a reputation throughout Oxford for excellence, and we can host dinners and lunches for between 12 to 108 people in either our small, or main dining room. We can offer meeting rooms seating either up to 14, or up to 50 delegates in a variety of settings; and provide lunch and refreshments for those meetings. For an informal gathering, our ‘drawing room’ is available for hire and is perfect for a networking, or drinks reception.
Linacre College was founded as Linacre House in 1962 and is housed in a former convent next to the University Parks and the Oxford University Science Area
Linacre College, St Cross Road, Oxford, OX1 3JA
5 meeting spaces with capacity for up to 120 guests for Boardroom, Theatre, Classroom, Cabaret, Informal meeting, and Dining functions.
Bedrooms 0
Ensuite 0
Standard 0
Breakfast
Lunch yes
Dinner yes
"Thank you for dealing with these requests"
Department of Materials
hospitality@linacre.ox.ac.uk
01865 271654
www.linacre.ox.ac.uk
-
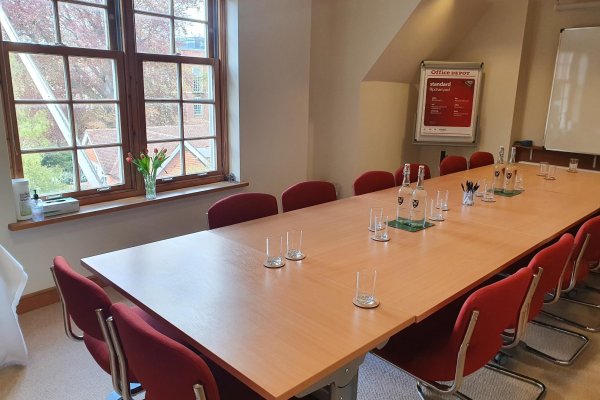
CTI Room
Boardroom 14
A seminar/meeting room seating up to 14 around a central rectangular table.
Facilities
Equipped for AV/IT presentation
Accessibility
Full disabled access possible via a lift from the accessible entrance.
Available
Term & Vacation
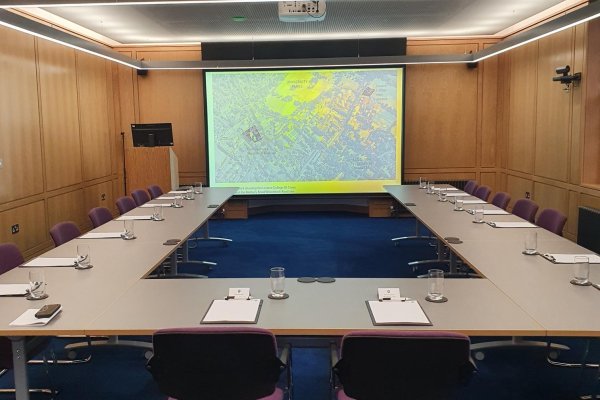
Tanner Room
Theatre 50
Classroom 25
Boardroom 35
Cabaret 36
A large and flexible meeting room available in a variety of layouts to suit.
Facilities
Equipped for AV/IT presentation
Accessibility
Fully accessible via lift
Available
Term & Vacation
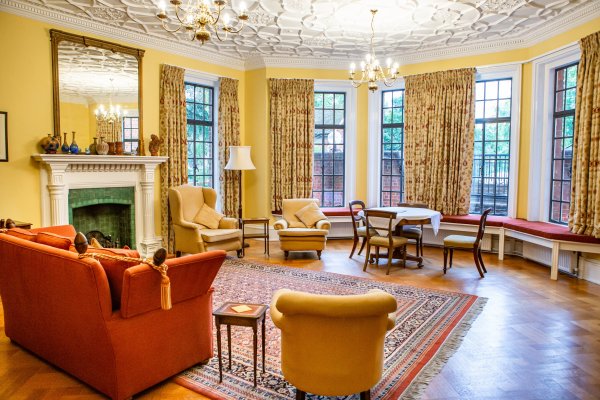
Nadel Room
Informal meeting 30
A beautiful ‘drawing room’ for drinks receptions or informal meetings
Facilities
Comfortable informal seating and circulation space, ideal for drinks receptions or informal gatherings
Accessibility
Fully accessible via lift
Available
Term & Vacation
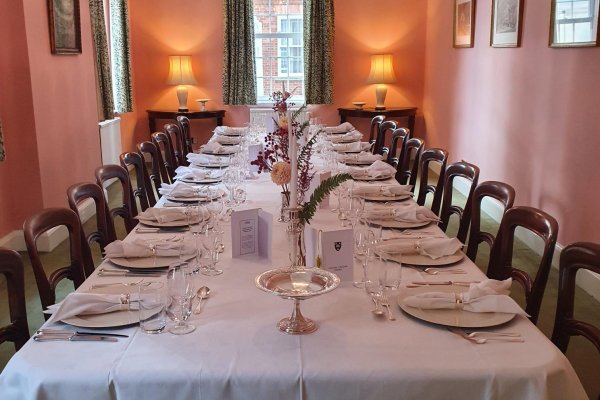
Private Dining Room
Dining 22
A private dining room with a beautiful long wooden table and traditional decoration.
Facilities
Seating up to 20 for a dinner of your choosing.
Accessibility
Full disabled access
Available
Term & Vacation
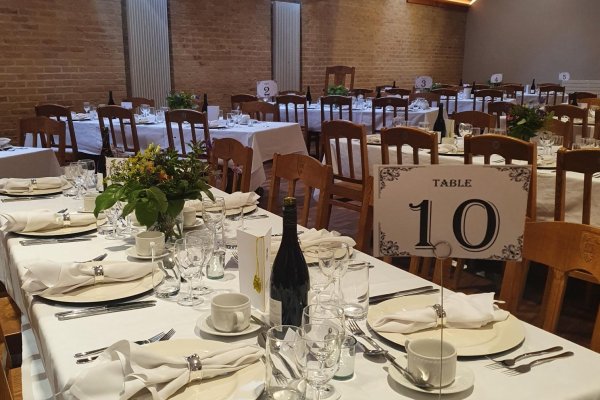
Dining Hall
Dining 108
A large dining hall in a contemporary style with large wooden tables and a wooden floor. Seats 120 with option to partition for up to 48.
Facilities
Fully served fine dining for up to 108 guests.
Accessibility
Full disabled access
Available
Vacation
