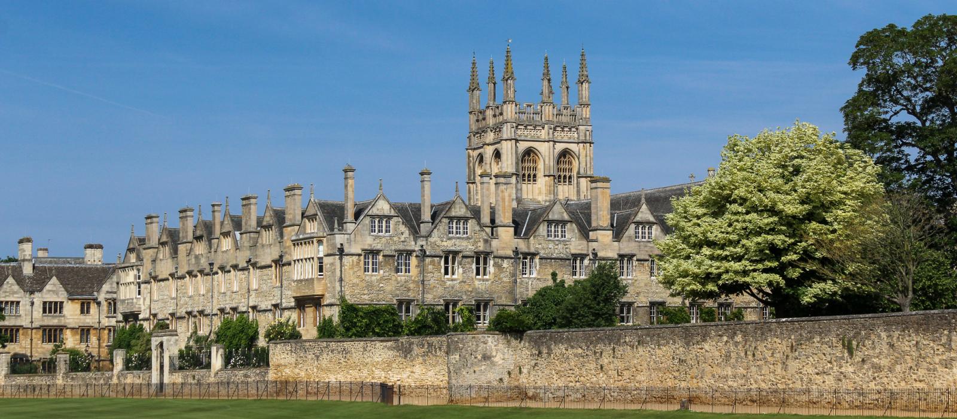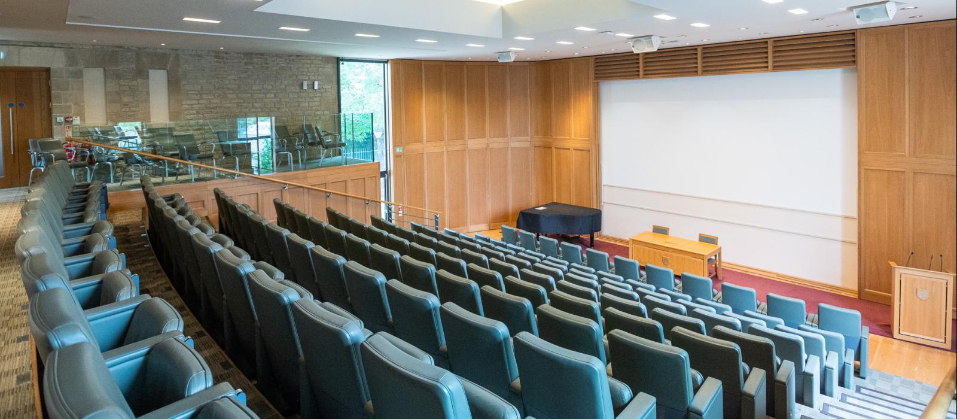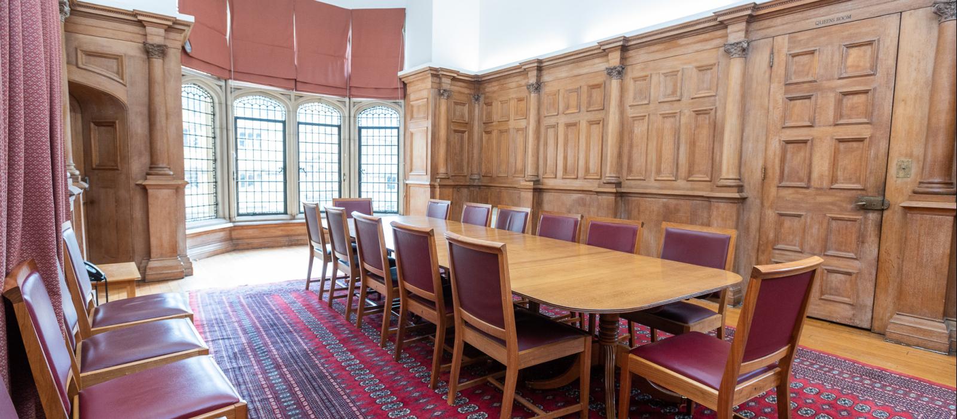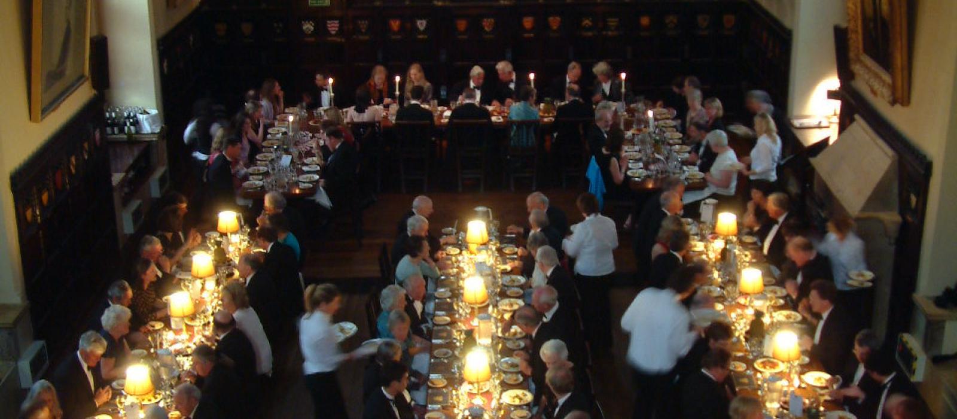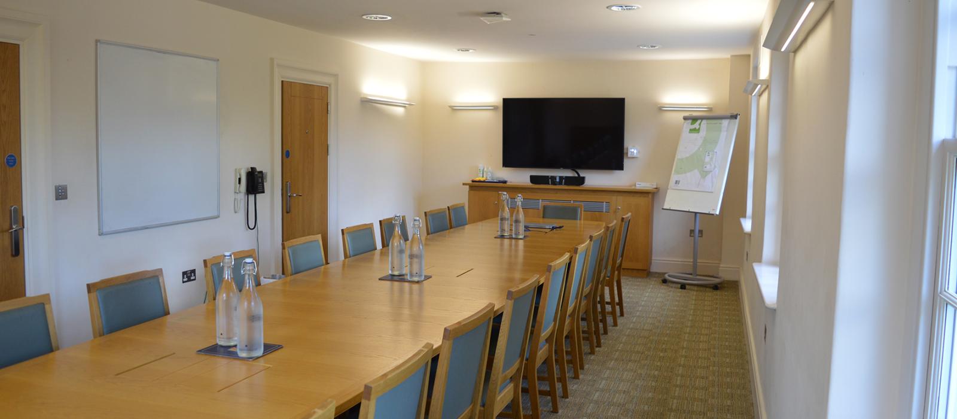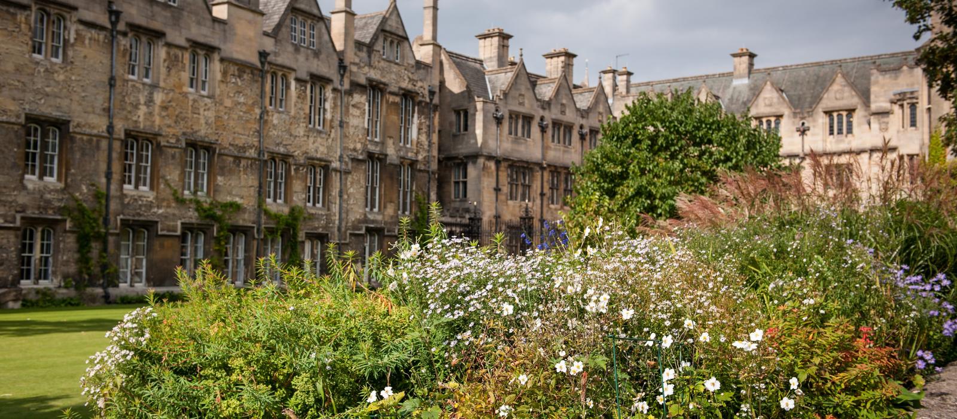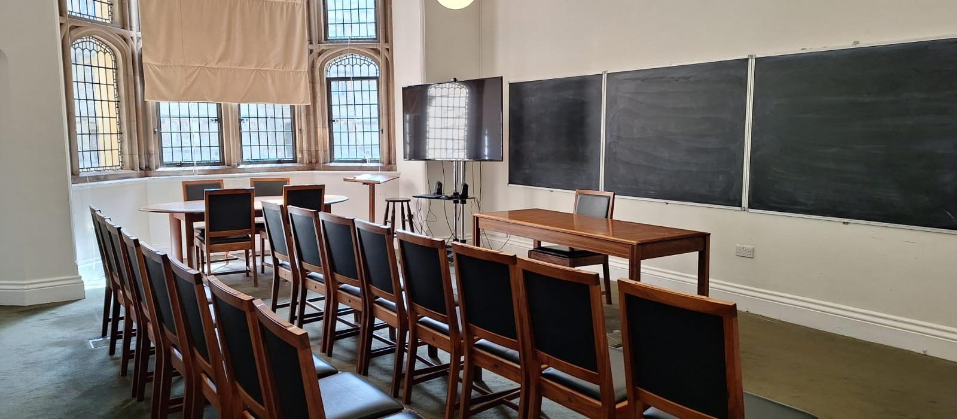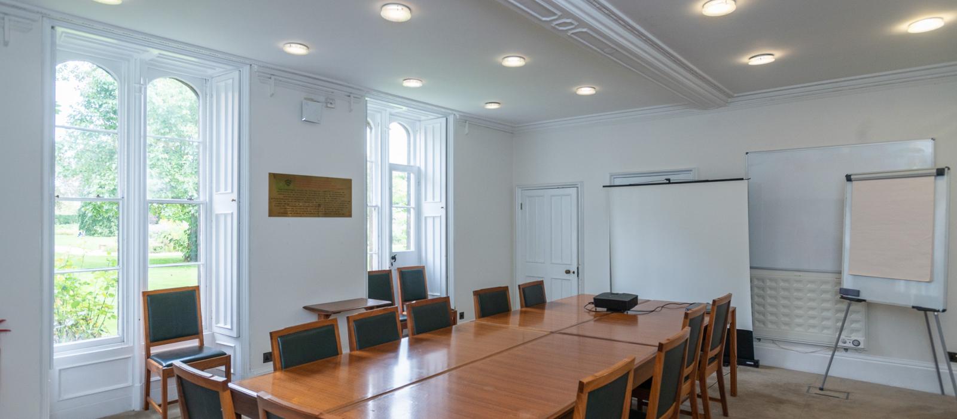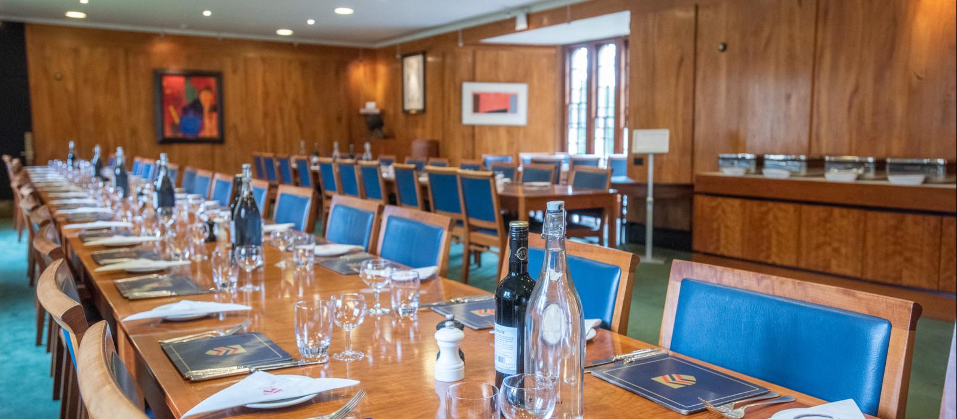Merton College
Merton College was founded in 1264 and has centuries of experience in bringing people together.
The college is continuously evolving and combines state-of-the-art facilities with traditional grandeur across its diverse collection of spaces, boasting modern convenience and idyllic surroundings. The College offers fantastic spaces such as the contemporary TS Eliot Lecture Theatre with adjoining syndicate rooms, as well as a selection of smaller traditional rooms such as the Americas Room overlooking the secluded Sundial Lawn, and the wood panelled Harrison Room and Breakfast Room.
This is a perfect setting for residential conferences to come together to create, learn and fuel ideas. With over 130 Wi-Fi connected bedrooms, all fully equipped with hospitality tray. We can offer a selection of ensuite and standard bedrooms across our modern and traditional buildings. Bookings are available during college vacation time for guests over the age of 18 years.
Our dedicated hospitality team will provide you with a first-class service in the Grand Dining Hall where delegates can enjoy traditional full English breakfast, buffet lunches and dinners. You can also draw on the expertise of our Head Chef to create that perfect menu for your special event.
Our experienced Events and Conference team will support you throughout your event to ensure all your expectations are met.
This venue offers facilities for hybrid and virtual meetings upon request.
Merton College
Merton St, Oxford OX1 4JD
13 meeting spaces with capacity for up to 140 guests for Theatre, Dining, Boardroom, Reception, Classroom, U-shape, and Hollow Square functions.
Bedrooms 130
Ensuite 80
Standard 50
Breakfast yes
Lunch yes
Dinner yes
"We were all extremely appreciative of the kindness shown to us, and of the interest which the college staff took in us."
Conference customer
conferences@merton.ox.ac.uk
01865 286488
http://www.merton.ox.ac.uk/
-
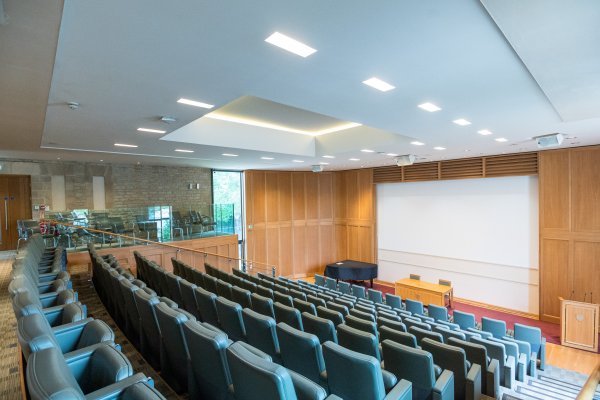
T S Eliot Theatre
Theatre 140
This modern facility can accommodate a conference of up to 140 guests, with tiered seating for 108 and additional gallery seating. The room also has a piano and is a great space for concerts.
Facilities
Extensive audio-visual facilities with a laptop and built in Projector, Lectern with AV controls (for sound and lighting), Pull-out Whiteboards. PA system with handheld and lapel microphones on request, Comfortable seating with writing tables, Electronic Controlled Black out blinds. Wi-Fi.
Accessibility
Ground floor. Fully accessible
Available
Vacation
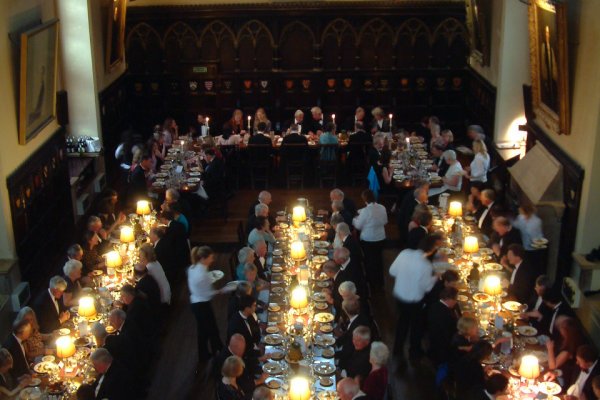
Hall
Dining 140
Traditional Dining hall with wood-panelled walls and original wrought iron oak door. A truly grand room for breakfast, lunch or dinner for conferences and can accommodate up to 140 including High Table in the traditional College style seating.
Facilities
Built in PA system if required. Wi-Fi.
Accessibility
First floor, can be accessed by lift.
Available
Vacation
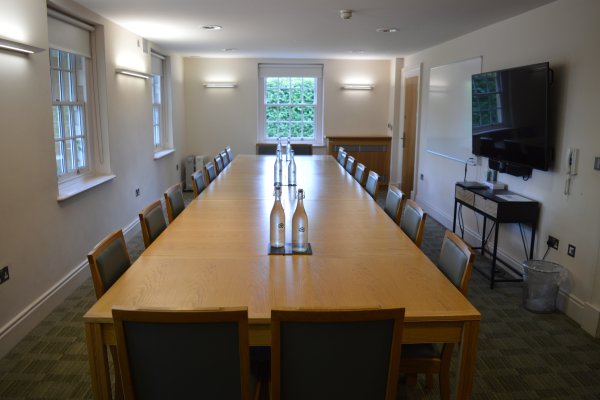
Sir Howard Stringer Room
Boardroom 20
Situated in the TS Eliot Theatre complex. This Purpose-built boardroom with movable tables is perfect for breakout sessions, office space and networking events
Facilities
Plasma screen TV, laptop, projection facility, whiteboard. Wi-Fi.
Accessibility
Ground floor. Fully accessible
Available
Vacation
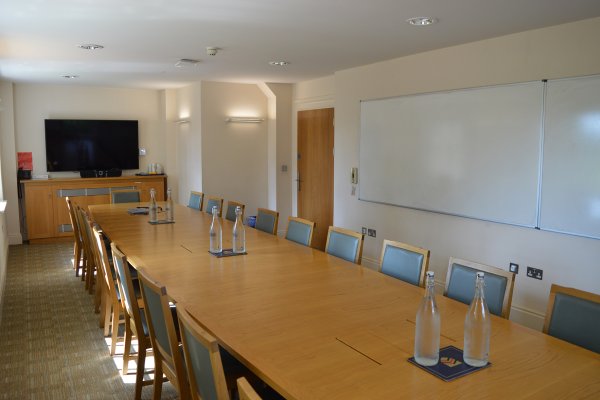
David Harvey Room
Boardroom 20
Situated upstairs in the TS Eliot Theatre complex. A light room with fixed boardroom set-up. This is a perfect break-out room for larger events or small meetings.
Facilities
Plasma screen TV, laptop, projection facility, whiteboard. Wi-Fi
Accessibility
First floor, can be accessed by lift.
Available
Vacation
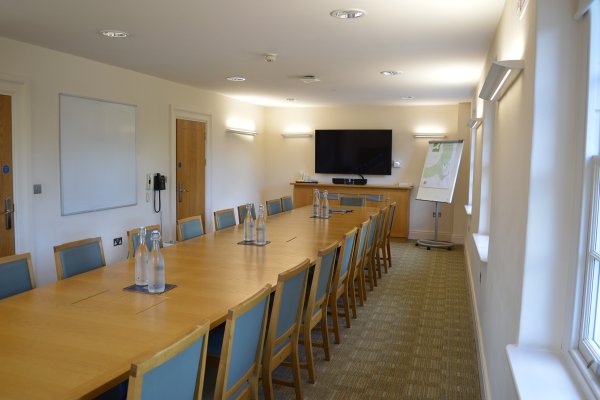
Ian Taylor Room
Boardroom 20
Situated upstairs in the TS Eliot Theatre complex. A light room with fixed boardroom set-up. This is a Perfect break-out room for larger events or small meetings.
Facilities
Plasma screen TV, laptop, projection facility, whiteboard. Wi-Fi
Accessibility
First floor, can be accessed by lift.
Available
Vacation
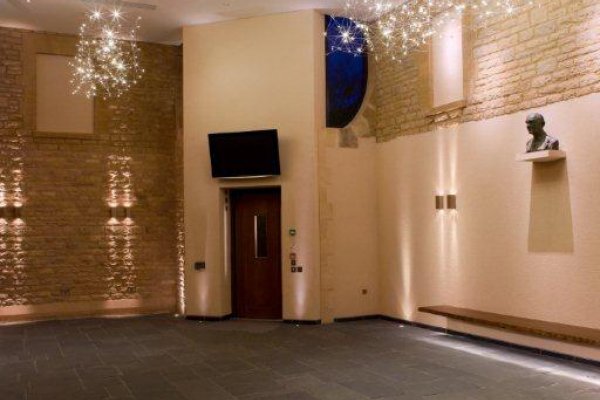
LT Foyer
Reception 100
This large open area with beautiful lighting and modern slate floors and natural finished walls. Sits directly outside of the main theatre, this is a perfect space for refreshment breaks, exhibitions, networking lunches, post-event drinks receptions and more.
Facilities
Plasma screen TV. Wi-Fi
Accessibility
Ground floor. Fully accessible
Available
Vacation
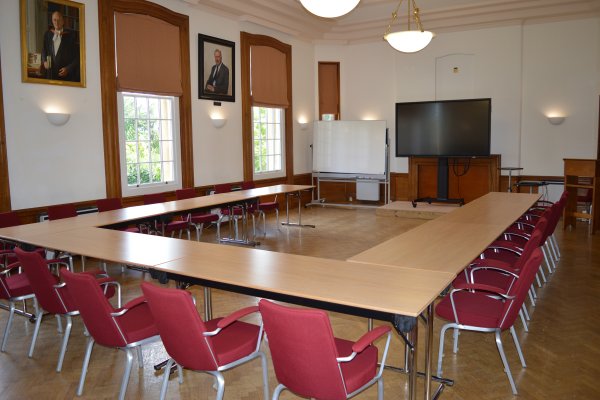
Mure Room
Theatre 60
Classroom 20
Boardroom 24
U-shape 20
This is a simple traditional room, with high ceilings, wooden floor, and large windows. This is a flexible space for conferences or networking events.
Facilities
Plasma screen TV, laptop, projection facility. Free standing whiteboard and blackboard, piano. Wi-Fi
Accessibility
First floor, no lift.
Available
Vacation
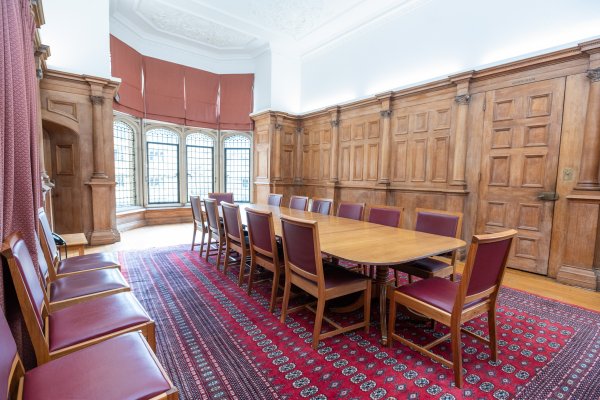
Breakfast Room
Boardroom 18
This is a traditional room with stunning wood-panelling with a large bay window with fantastic views of Fellows’ Quad. This is a Fixed Boardroom with adjacent Queens room which is perfect for refreshment breaks or small break out space.
Facilities
Portable audio-visual equipment on request. Wi-Fi
Accessibility
First floor, no lift.
Available
Vacation
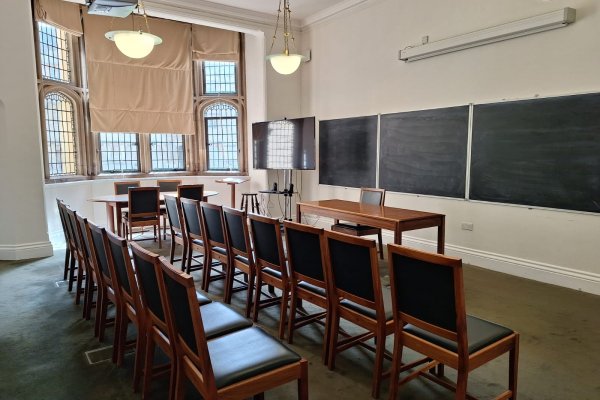
Fitzjames 1 (John Robert Room)
Theatre 30
Boardroom 10
Traditional Oxford room with stunning views of Fellows’ Quad and a perfect space for a smaller conference or as a breakout space. This space is housed in the Front Quad close to the main entrance.
Facilities
Plasma screen TV, laptop, projection facility, chalkboard. Wi-Fi
Accessibility
Ground floor. Fully accessible
Available
Vacation
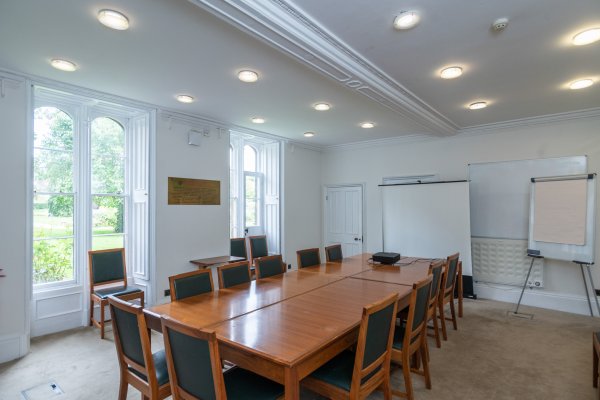
Fitzjames 2 (Americas Room)
Boardroom 16
Next to the Fitzjames 1 (John Robert room), ideal for smaller meetings or as a breakout space. The room boasts beautiful views of Sundial Lawn. This is a traditional meeting space located in the Front Quad close to the main entrance.
Facilities
Chalk board and white board. Portable audio-visual equipment. Wi-Fi.
Accessibility
Ground floor, one step down on entry.
Available
Vacation
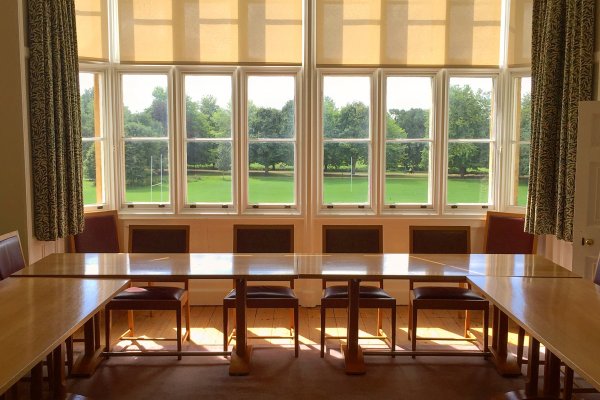
Hawkins Room
Hollow Square 20
Situated in Fellows’ Quad and offers fantastic views of Christ Church playing fields and meadow. The room offers a fixed hollow square layout and is an ideal meeting room for smaller groups.
Facilities
Ceiling-mounted data projector. White board. Blackboard. Wi-Fi.
Accessibility
Second floor, no lift.
Available
Vacation
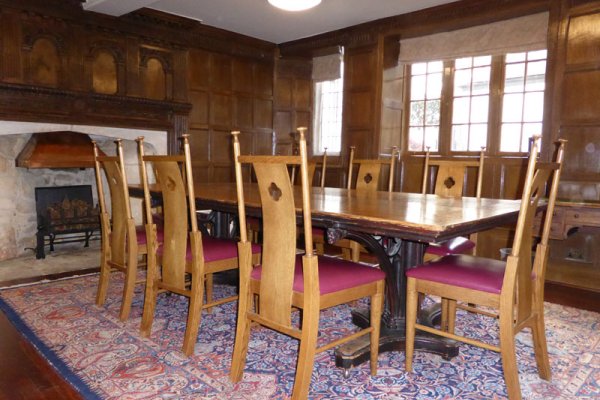
Harrison Room
Boardroom 10
This is a traditional wood-panelled room, located on Merton Street opposite the College Lodge. This is an ideal space for smaller meetings with fixed boardroom set-up.
Facilities
Free-standing white board. Wi-Fi.
Accessibility
Ground floor. One step up on entry.
Available
Vacation
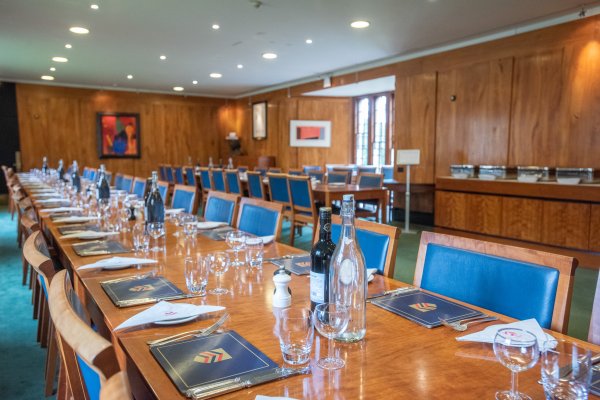
Savile Room
Dining 68
This is a traditional dining room with stunning wood-panelling. This room is ideal for smaller groups requiring private dining and perfect for dinners. It is situated close to the main dining hall.
Facilities
Wi-Fi
Accessibility
First floor, can be accessed by lift.
Available
Vacation
