Pembroke College
Pembroke College is an inspirational venue right in the heart of Oxford which integrates award-winning modern architecture with beautiful traditional buildings. There is nowhere quite as impressive or cost-effective as Pembroke’s state-of-the-art development.
A dramatic addition and transformation of the college’s physical site was officially opened by HRH The Duke of Kent KG in April 2013, marking the formal unveiling of new quadrangles and buildings and the first new bridge in the heart of Oxford for nearly 100 years.
Pembroke has expanded its footprint to allow the construction of new buildings and two new quadrangles right in its central Oxford location; an expansion that most thought would be impossible has been realised by an innovative and stunning design. As well as superb en-suite student accommodation, the new buildings provide state-of-the-art seminar and meeting rooms, a multi-purpose auditorium seating up to 170, outdoor social spaces, and a café with trained baristas, all with an abundance of natural daylight and wonderful Oxford college vistas.
Pembroke College
St. Aldates, Oxford OX1 1DW
13 meeting spaces with capacity for up to 200 guests for Dining, Banquet, Theatre, Cabaret, Reception, Boardroom, Buffet, and Classroom functions.
Bedrooms 281
Ensuite 186
Standard 95
Breakfast yes
Lunch yes
Dinner yes
"Thank you for offering this service, it was so easy to use and I had several responses."
Santa Clara University
eventsoffice@pmb.ox.ac.uk
01865 276400
www.pmb.ox.ac.uk/venue-hire
-
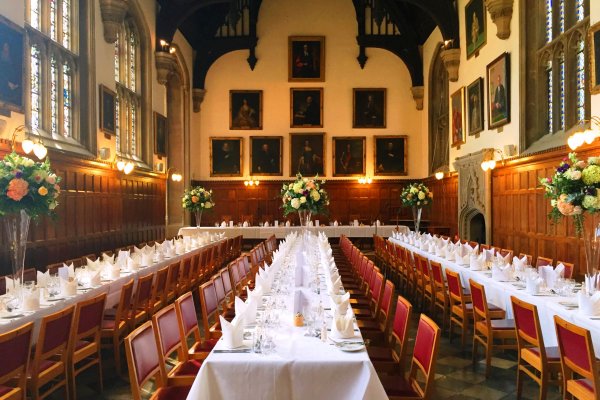
Pembroke Hall
Dining 168
Banquet 150
Built in 1848 and set in Chapel Quad, the dining hall is a fine example of early Victorian Gothic architecture boasting a small cupola and a roof built to the medieval hammer beam design. Soak up the atmosphere of over 150 years of college life.
Facilities
Built in PA system.
Accessibility
Full disabled access
Available
Term & Vacation
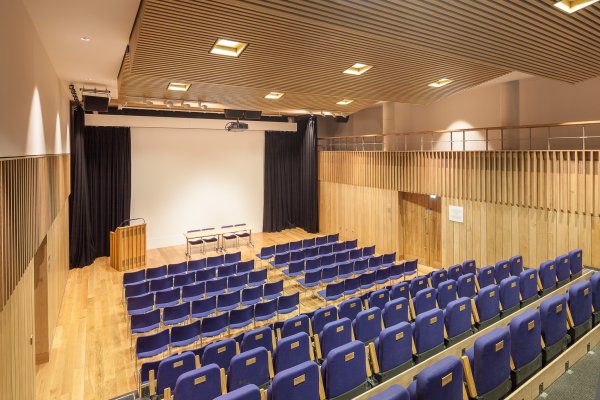
Pichette Auditorium
Theatre 170
Cabaret 72
Reception 150
This beautifully crafted, oak panelled auditorium seats up to 170 and also boasts fully retractable seating. The space is therefore completely flexible to suit your requirements.
Facilities
Lectern, lectern microphone, PC in lectern, clicker, 4 speaker sound system, 4 lapel microphones, 2 hand held microphones, touch panel for control, screen, projector, hearing loop.
Accessibility
Full disabled access and accessibility from the road for larger sets etc.
Available
Term & Vacation
__600x400.jpg)
Harold Lee Room
Dining 48
Reception 100
Theatre 80
Boardroom 38
Cabaret 48
Often described as ‘the best meeting room in Oxford’ the Harold Lee Room is a prestigious location for high level meetings and drinks receptions. The dual aspect floor-to-ceiling windows offer picture perfect views over Chapel Quad and Rokos Quad.
Facilities
Clickshare, hearing loop, screen and projector plus remote, Yamaha monitor speaker, audio jack to mini jack cable, wireless HDMI kit plus HDMI cable, HDMI to USB C adapter.
Accessibility
Full disabled access.
Available
Term & Vacation
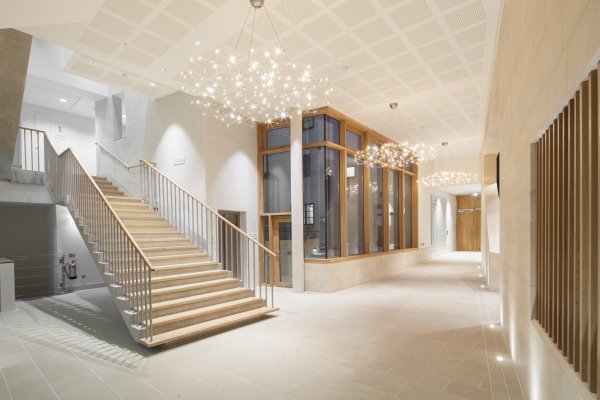
Auditorium Foyer & Café
Buffet 100
Reception 200
A beautifully light and airy space directly outside the main Pichette Auditorium that can be used as a breakout area or a function space in its own right. This backs onto the new Rokos Quad which, in the sunshine, can be a perfect open-air option for guests to enjoy.
Facilities
Integral plasma screen which can be personalised for large conferences or drinks receptions.
Accessibility
Full disabled access.
Available
Term & Vacation
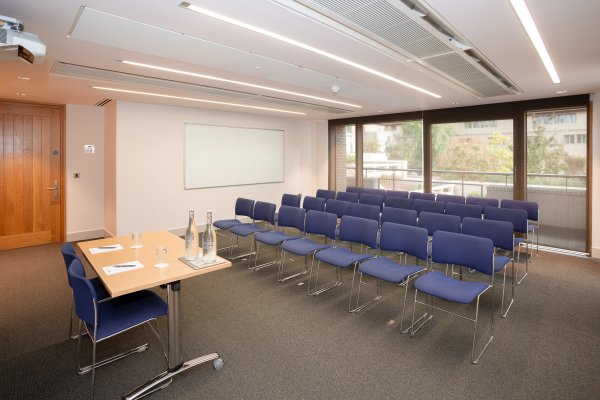
Allen & Overy Room
Boardroom 20
A light and airy room with spectacular views over neighbouring Campion Hall.
Facilities
TV screen display plus remote, Clickshare, hearing loop, Polycom Studio, whiteboard, HDMI to USB C adapter.
Accessibility
Full disabled access.
Available
Term & Vacation
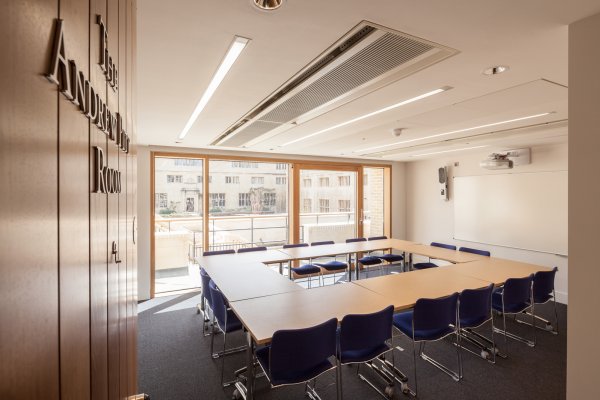
Andrew Pitt Room
Boardroom 16
Next to the Allen & Overy Room, another light and airy room with spectacular views over neighbouring Campion Hall.
Facilities
Integral LCD projector with interactive smart white board.
Accessibility
Full disabled access.
Available
Term & Vacation
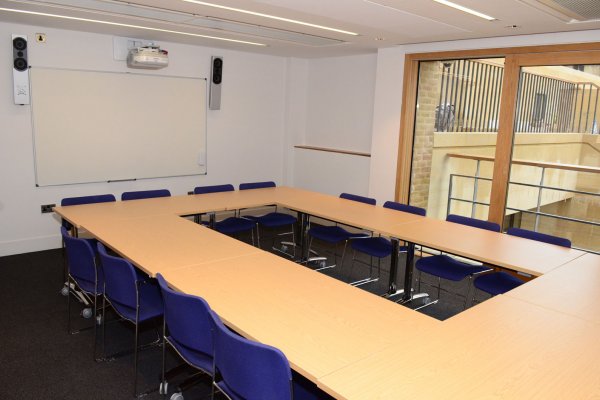
Littlegate Room
Boardroom 16
Next to the Andrew Pitt Room, another light and airy room with spectacular views over neighbouring Campion Hall.
Facilities
Integral LCD projector with interactive smart white board.
Accessibility
Full disabled access.
Available
Term & Vacation
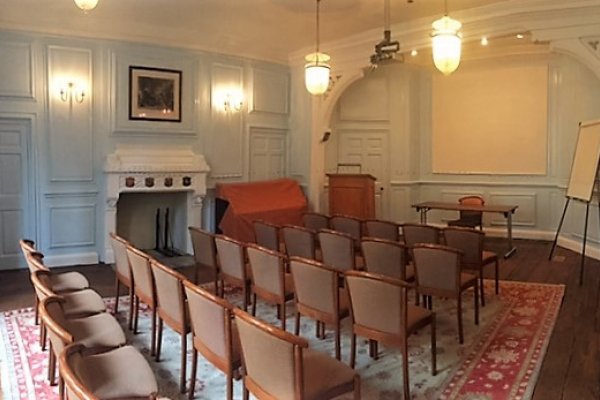
Mary Hyde Eccles Room
Theatre 40
Classroom 20
Cabaret 20
Boardroom 20
Restored to regency style with a view onto the cobbled square and St Aldate’s Church, this room is housed in a quiet Quad in the older part of College.
Facilities
TV screen plus remote, Clickshare, HDMI to USB C adapter, Logitech clicker.
Accessibility
Full disabled access.
Available
Term & Vacation
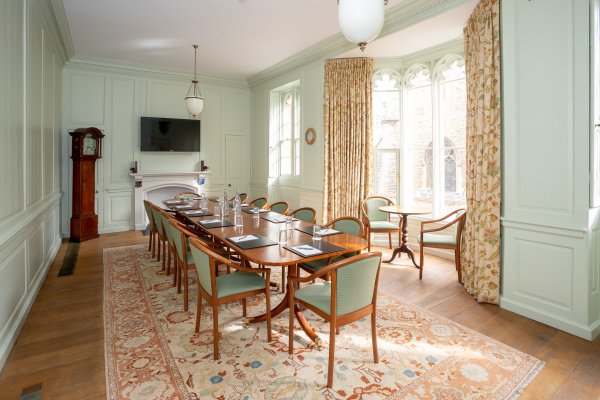
Mackesy Room
Boardroom 14
This lovely classic Oxford College room is named after a long-serving former history tutor and has a stunning view overlooking St. Aldate’s Church and the renowned Tom Tower.
Facilities
TV screen plus remote, Clickshare
Accessibility
No disabled access.
Available
Term & Vacation
__600x400.jpg)
The Monk Room
Boardroom 10
This traditional boardroom would be a very Oxford solution. Coupled with the fact it is opposite the Mary Hyde Eccles Room, it can act as a convenient breakout room.
Facilities
43" TV screen plus remote, HDMI to USB C adapter
Accessibility
Full disabled access.
Available
Term & Vacation
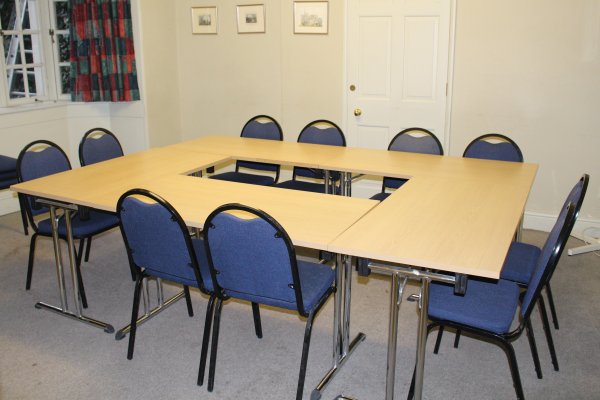
Hester Room
Boardroom 18
A functional meeting space tucked away in peaceful North Quad.
Facilities
50" TV Screen plus remote, HDMI to USB C adapter
Accessibility
No disabled access.,
Available
Term & Vacation
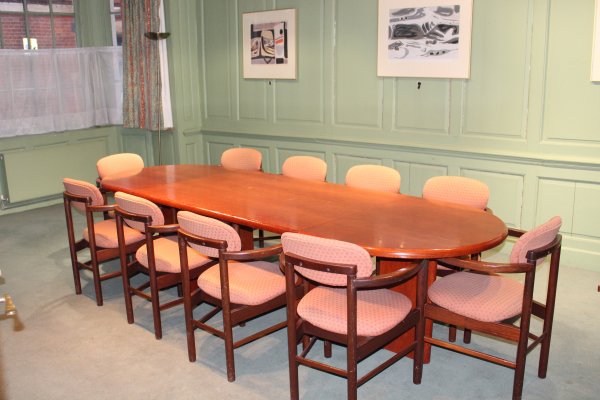
Leung Room
Boardroom 14
Cabaret 18
Classroom 18
A functional meeting space tucked away in peaceful North Quad.
Facilities
50" TV Screen plus remote, HDMI to USB C adapter
Accessibility
No disabled access
Available
Term & Vacation
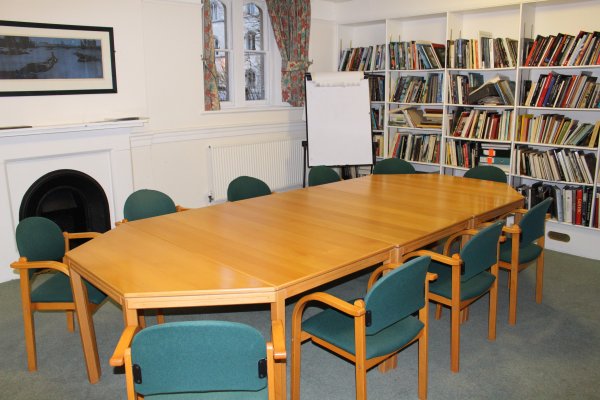
The Rookery
Boardroom 12
A functional boardroom situated in Old Quad.
Facilities
TV Screen Display plus remote, Clickshare, Polycom Studio, HDMI to USB C adapter
Accessibility
No disabled access
Available
Term & Vacation
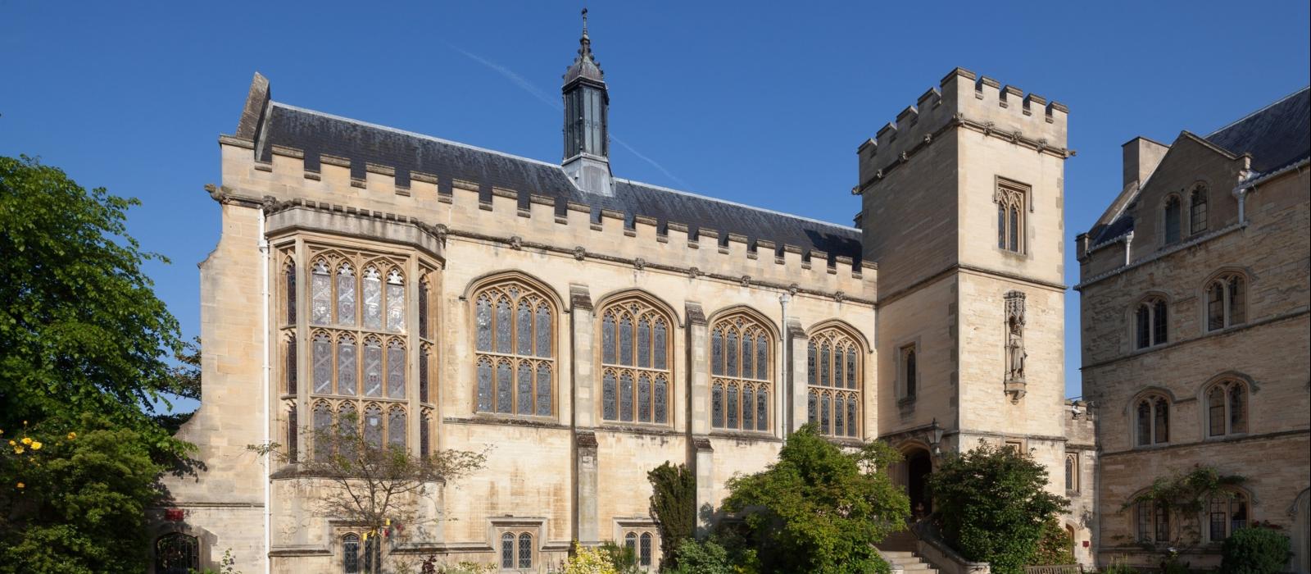
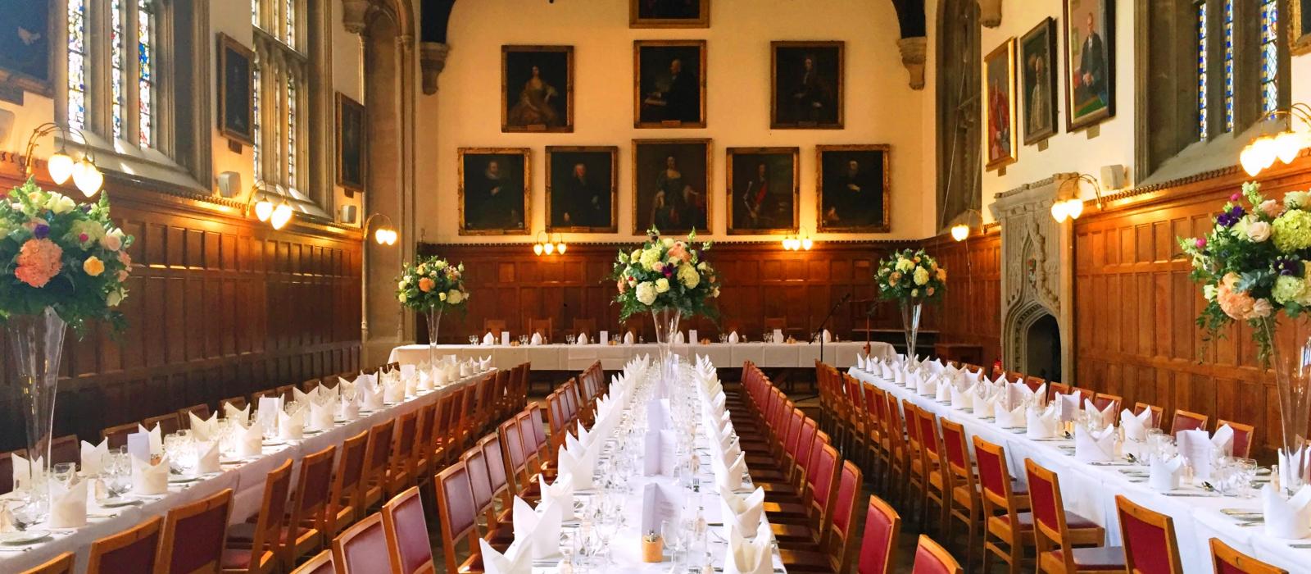
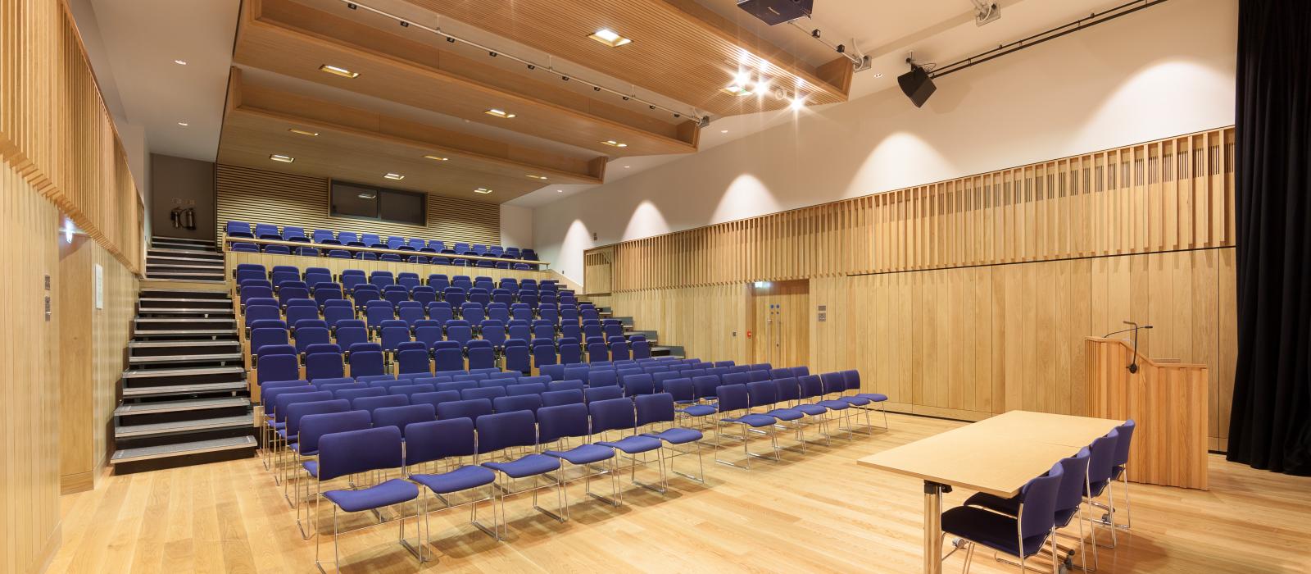
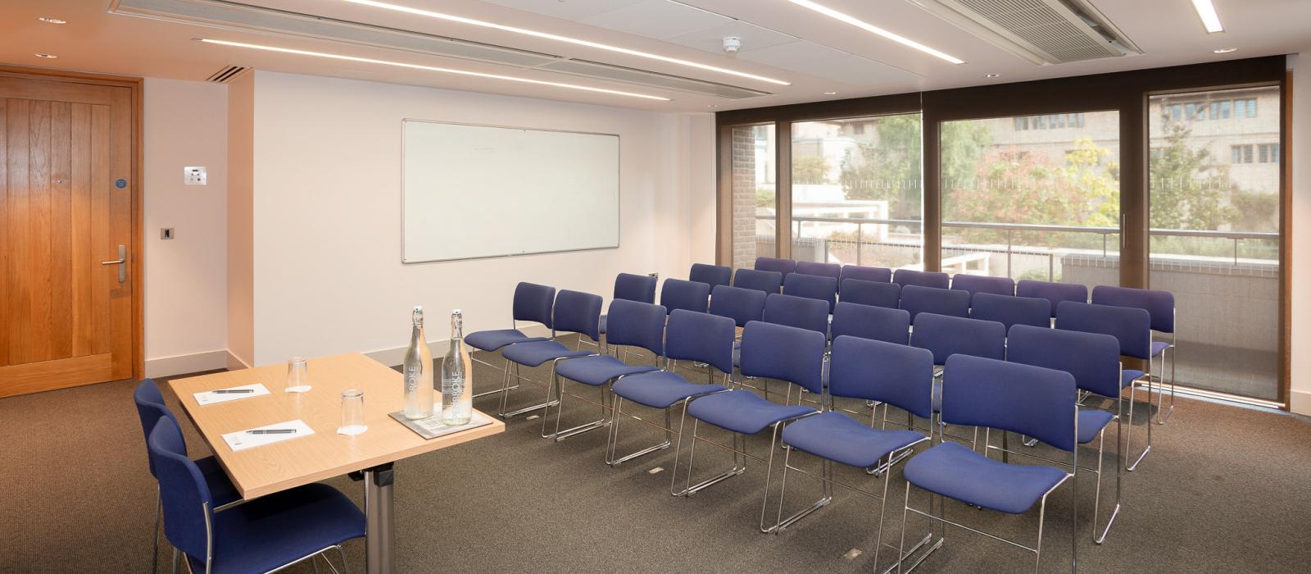
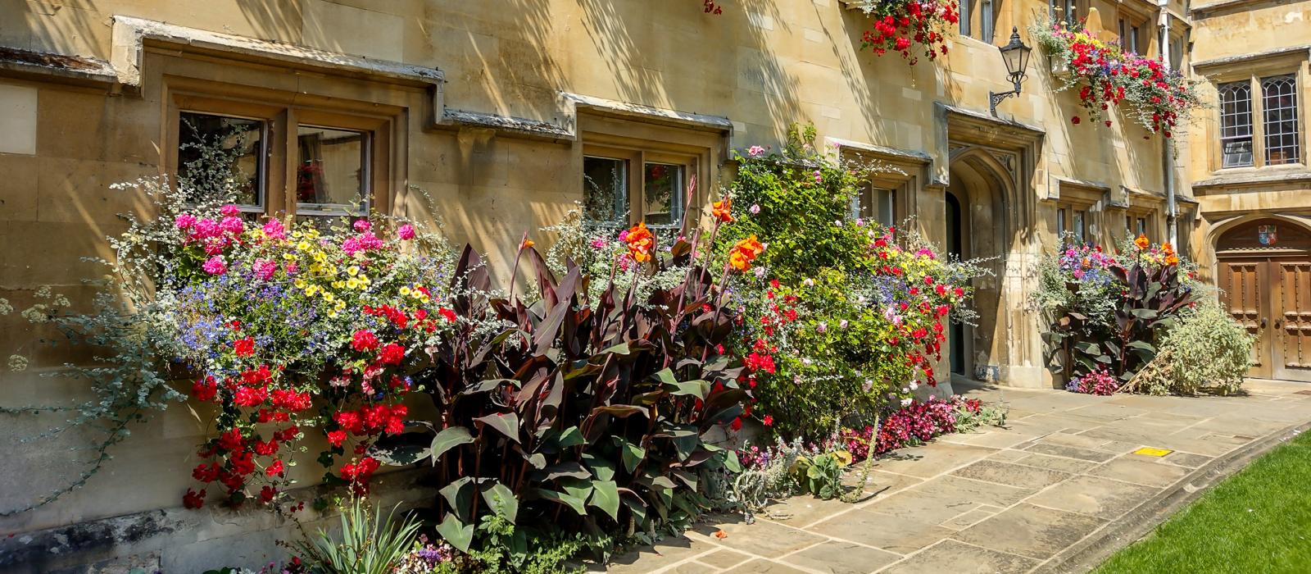
__1600x700.jpg)
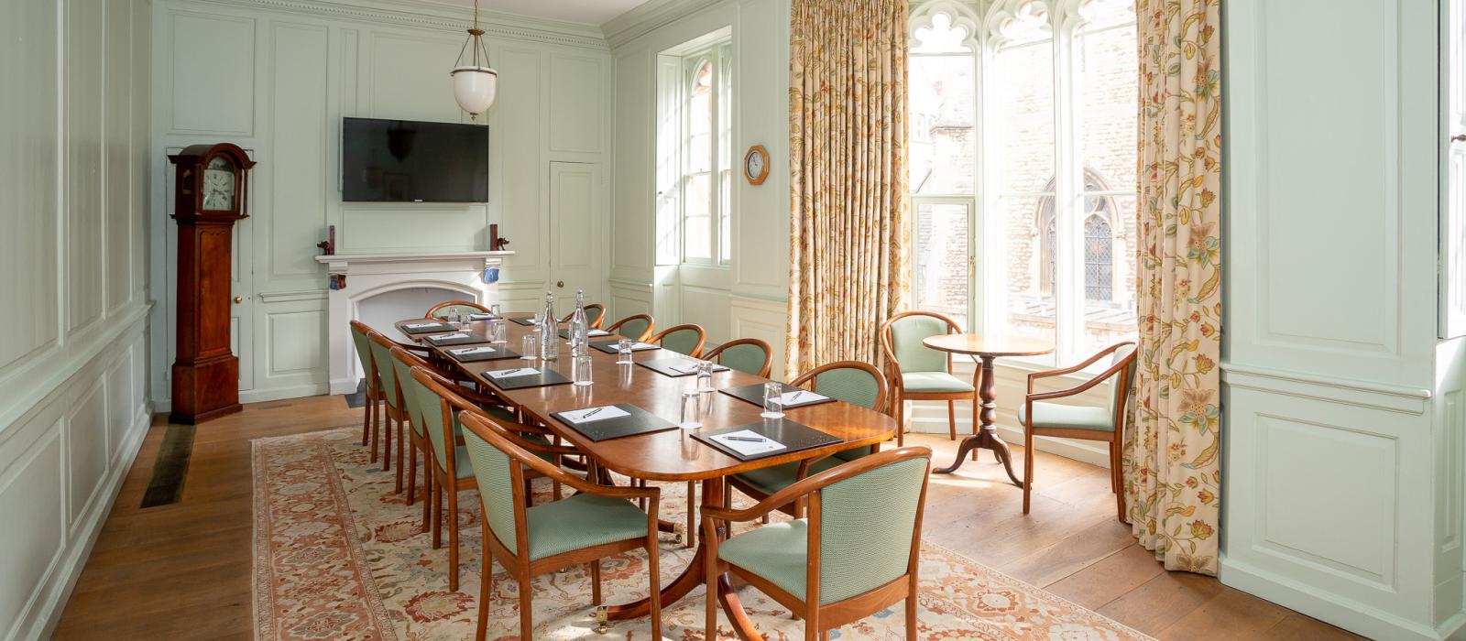
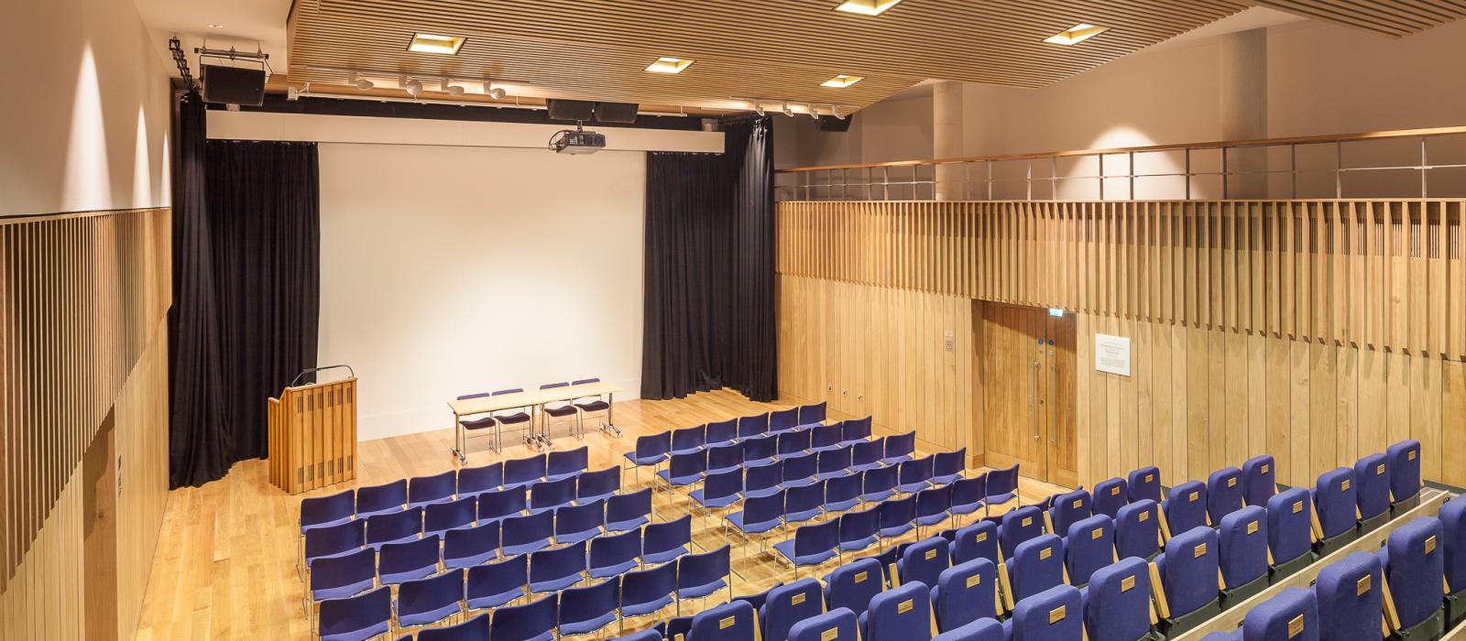
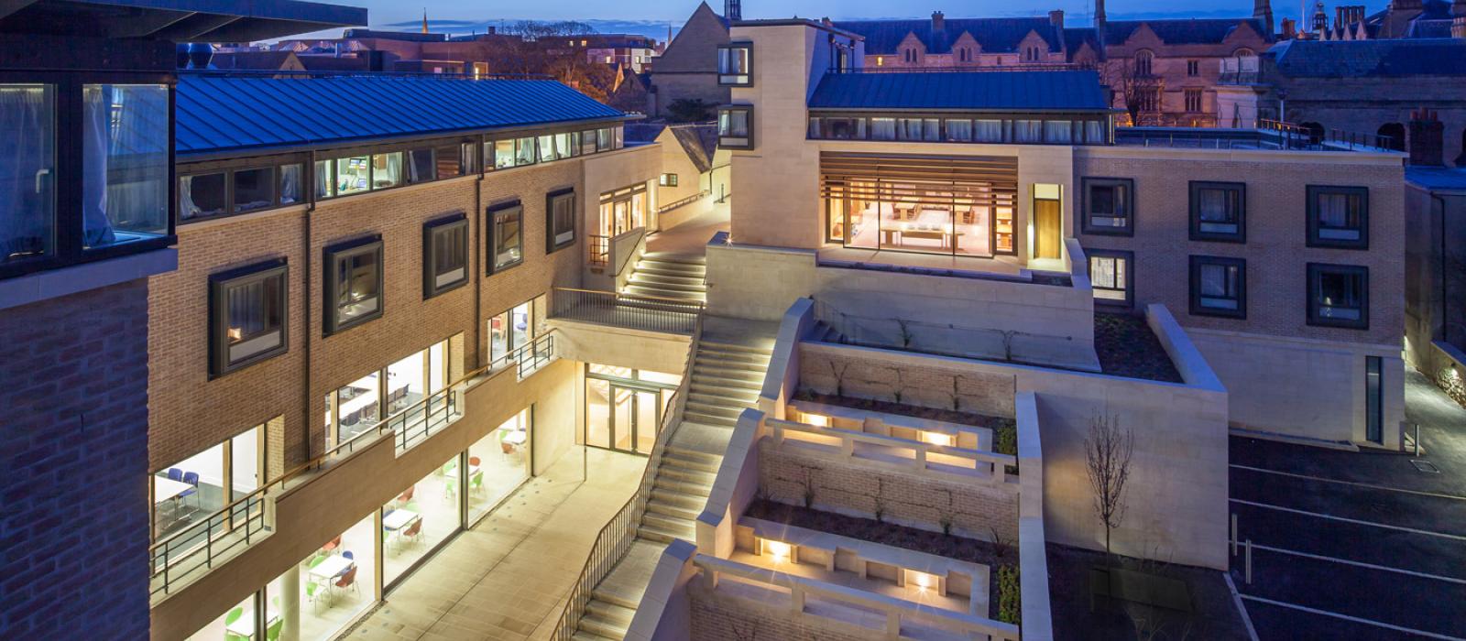
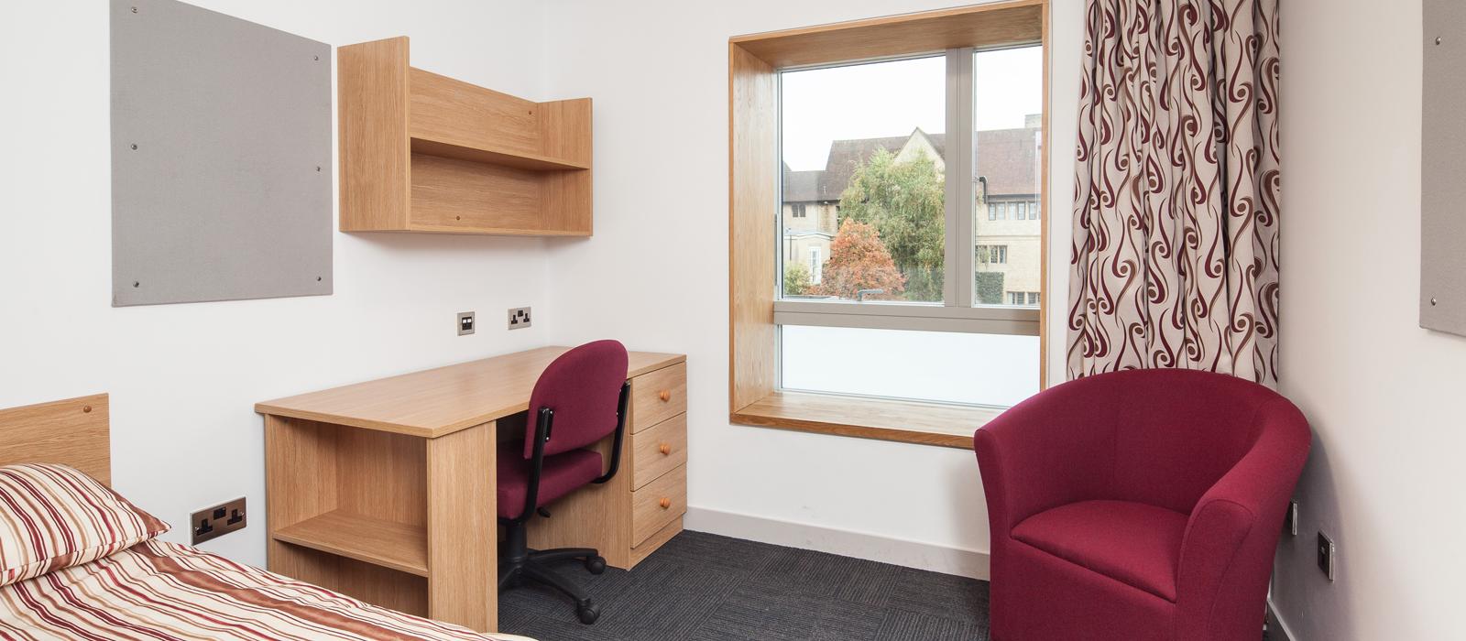
__1600x700.jpg)