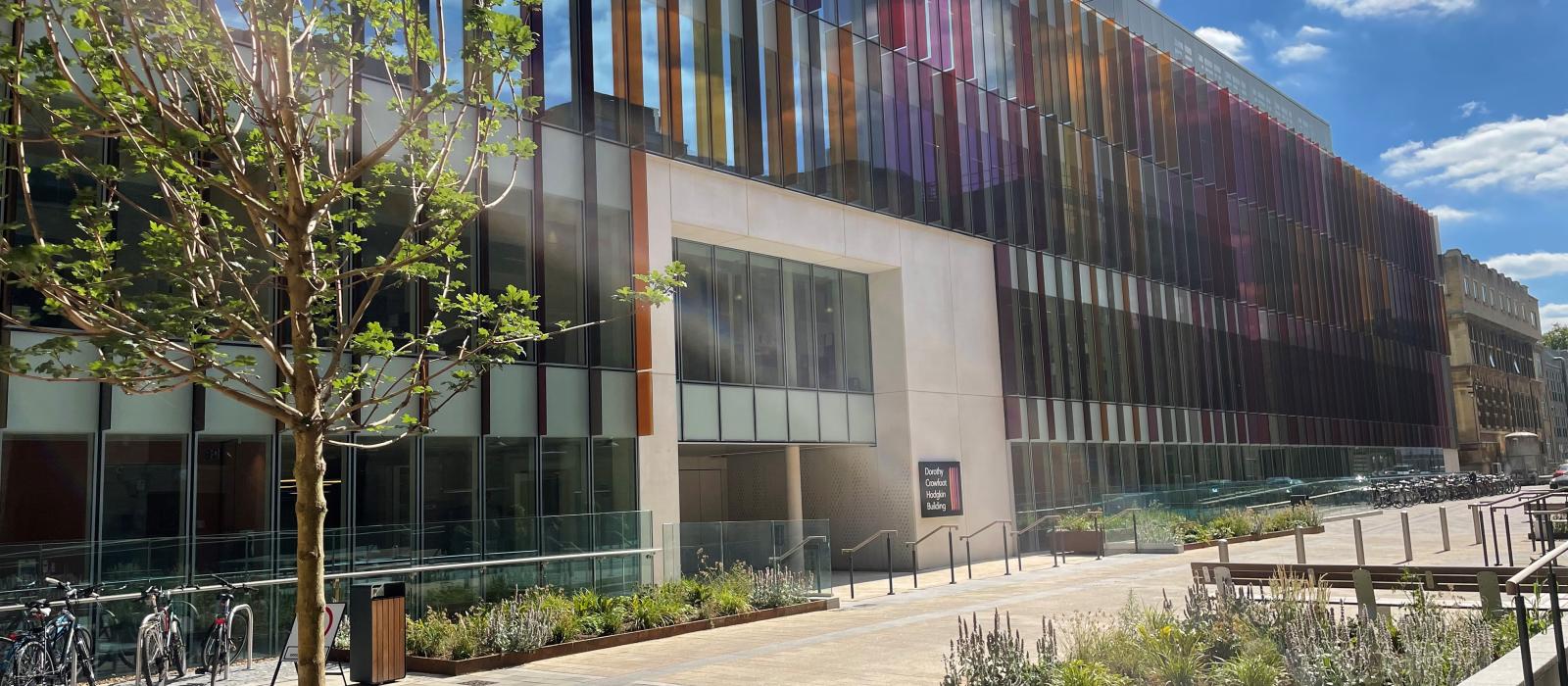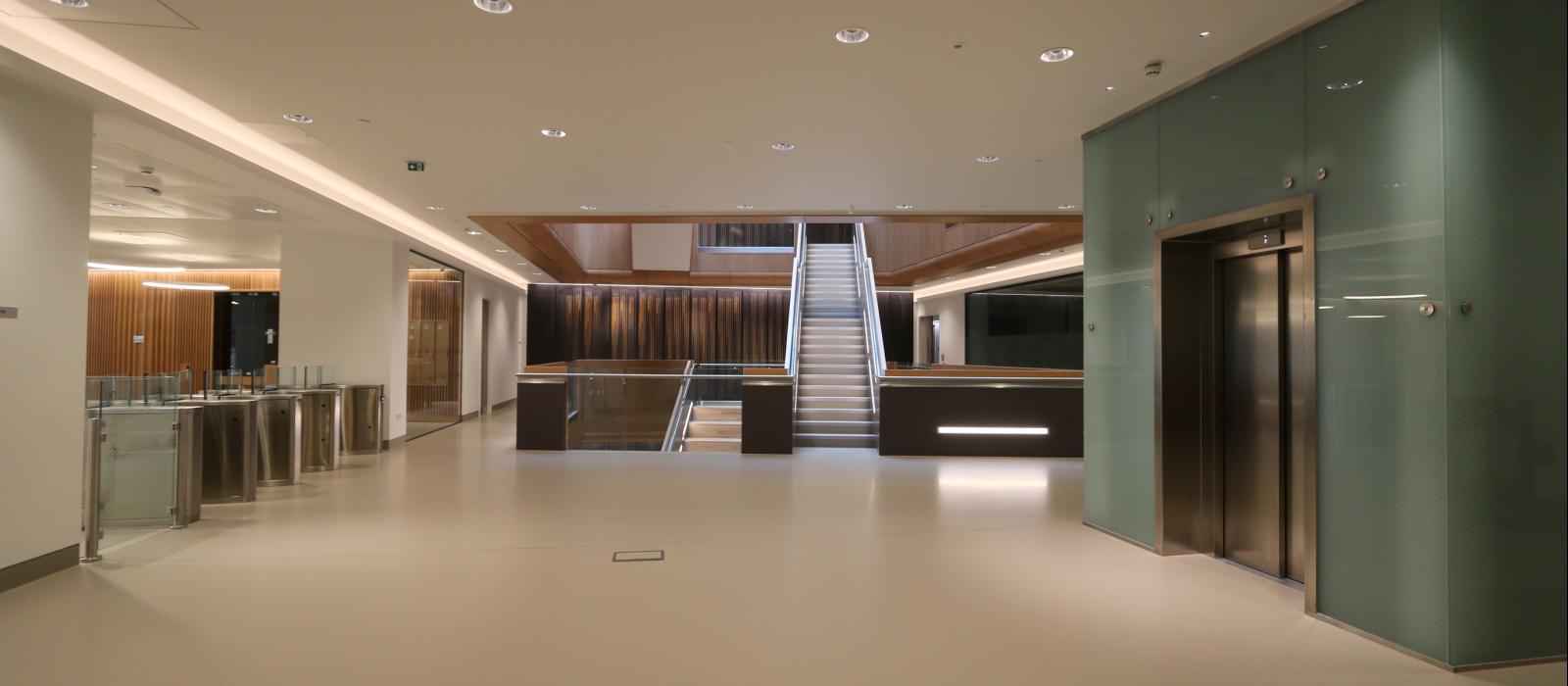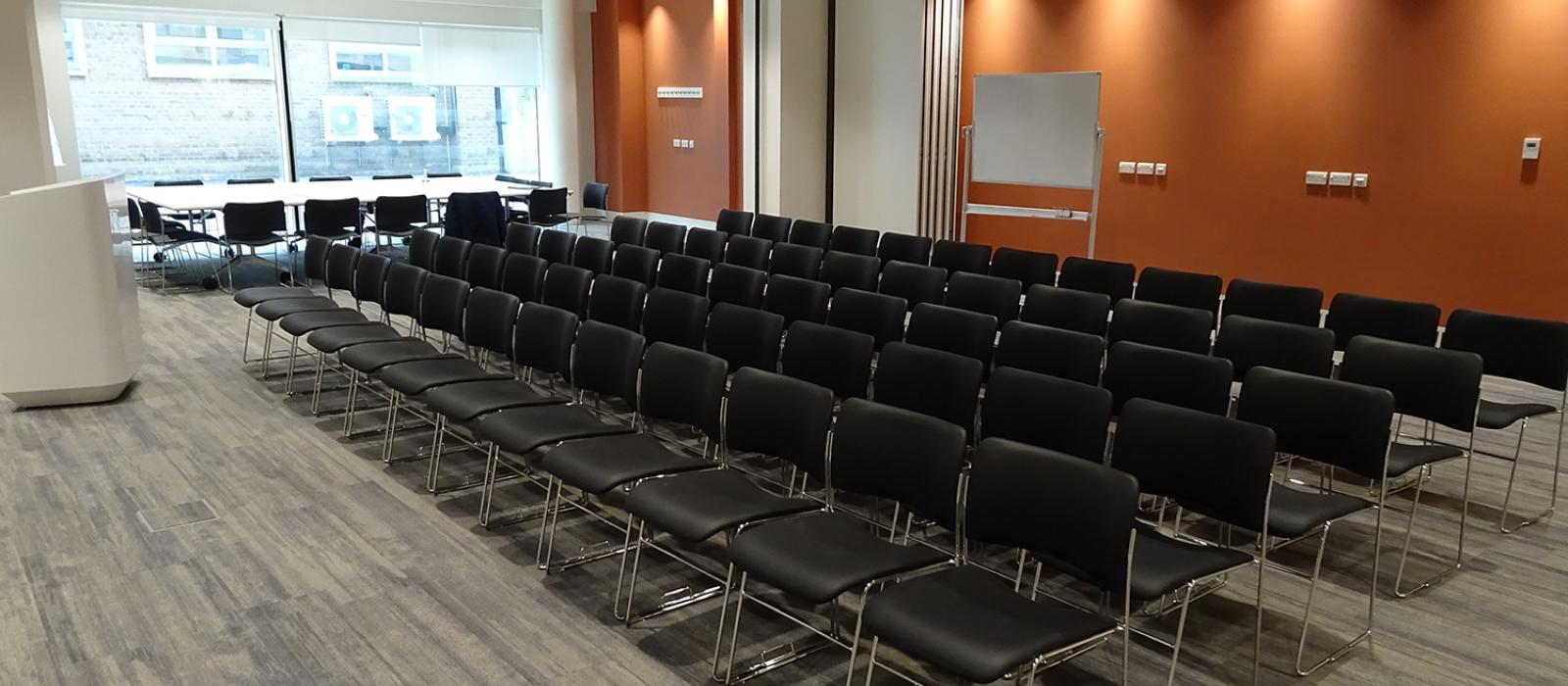Dorothy Crowfoot Hodgkin Building
The newly unveiled Dorothy Crowfoot Hodgkin building (formerly New Biochemistry building) offers 2 seminar rooms that can host up to 90 people in each. Great for short seminars or all-day events with catering and poster board spaces located close by.
There is also an adjoining boardroom fitted with most modern day meeting capabilities.
The building is home to the Department of Biochemistry in the first wing, opened in 2008; and plays host to a number of groups from other departments in the second, newer wing which opened in April 2021.
Located in the heart of the Science Area and of the city, the DCH building is a bright, colourful, easily recognisable building, and home to a hive of scientific activity that happens throughout the year.
Dorothy Crowfoot Hodgkin Building, South Parks Road, Oxford, OX1 3QU
4 meeting spaces with capacity for up to 90 guests for Theatre, Boardroom, and Cabaret functions.
Bedrooms 0
Ensuite 0
Standard 0
Breakfast
Lunch
Dinner
"We were all extremely appreciative of the kindness shown to us, and of the interest which the college staff took in us."
Conference customer
reception@bioch.ox.ac.uk
01865 613200
https://www.bioch.ox.ac.uk/
-
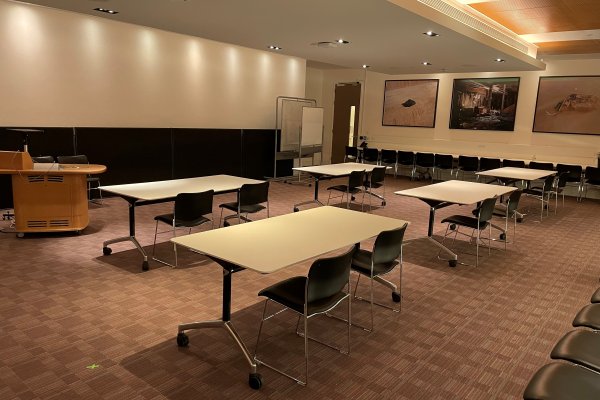
Seminar Room 1, 20-026
Theatre 90
Boardroom 22
Cabaret 30
An air conditioned/ heated 90-seater lecture/seminar room with screen/projector
Facilities
Stackable seating with a number of trestle tables available for a variety of set ups. Lectern & projector available. Seminar room 1 is able to receive a live stream from Seminar room 2. IT support is available when booked in advance.
Accessibility
All seminar/ board room spaces located on the ground floor. Please see our accessible page for further details.
Available
Term & Vacation
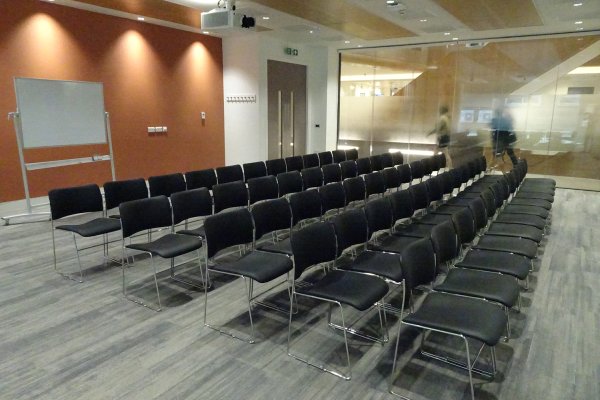
Seminar Room 2, 20-138
Theatre 60
An air conditioned/ heated 60-seater lecture/seminar room with screen/projector and two-way hybrid meeting capabilities when booked in advance.
Facilities
Stackable seating with a lectern; and adjoining Board room that can be used for catering, or for additional seminar room seating.
Accessibility
All seminar/ board room spaces located on the ground floor. Please see our accessible page for further details.
Available
Term & Vacation
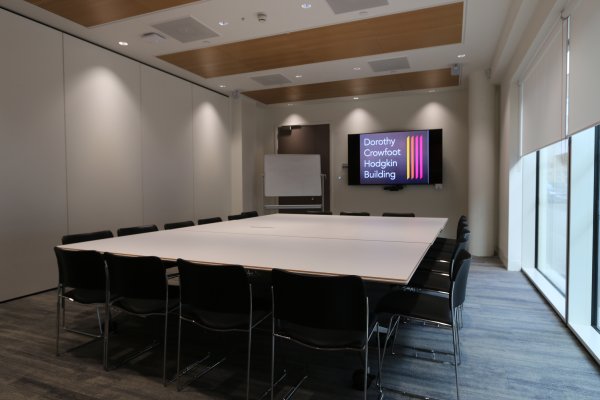
Boardroom 20-140
Boardroom 18
Great air conditioned/ heated, 18-seater boardroom to use on its own, or as an additional 30-seat extension to the adjoining Seminar room.
Facilities
Stackable seating; a catering station at the main entrance; and adjoining Seminar room. The TV screen in the boardroom can be used by the boardroom, or linked with the projection being shown in Seminar Room 2.
Accessibility
All seminar/ board room spaces located on the ground floor. Please see our accessible page for further details.
Available
Term & Vacation
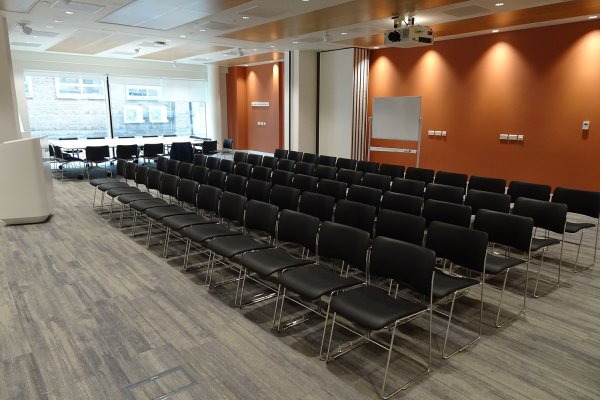
Combined Seminar Room 20-138 & Boardroom 20-140
Theatre 90
A 90-seater lecture/seminar room with a screen in each room; a projector; and two-way hybrid meeting capabilities
Facilities
Stackable seating with a lectern; and adjoining Board room that can be used for catering, or for additional seminar room seating
Accessibility
All seminar/ board room spaces located on the ground floor. Please see our accessible page for further details.
Available
Term & Vacation
