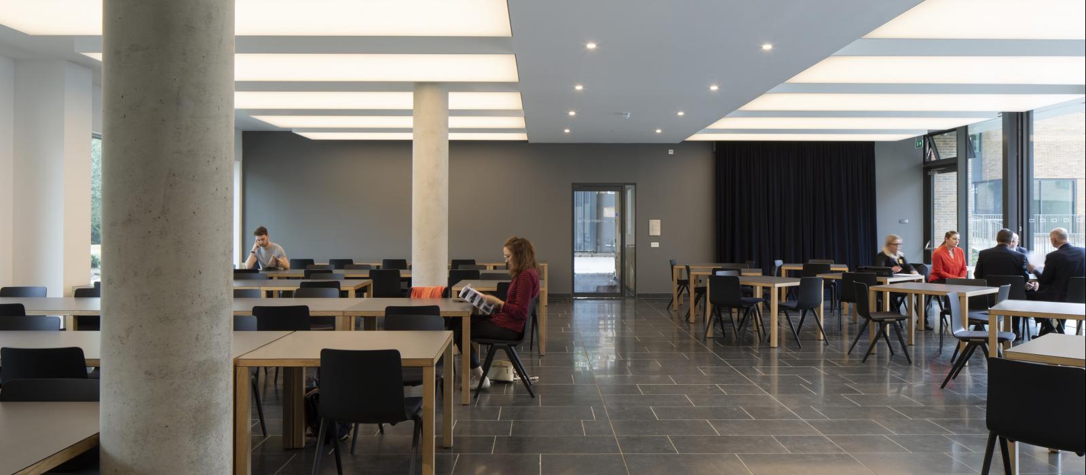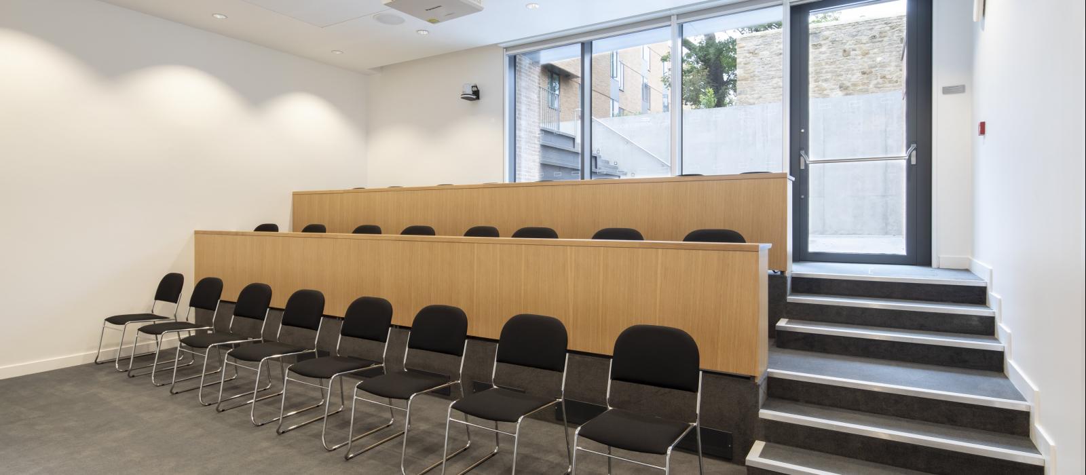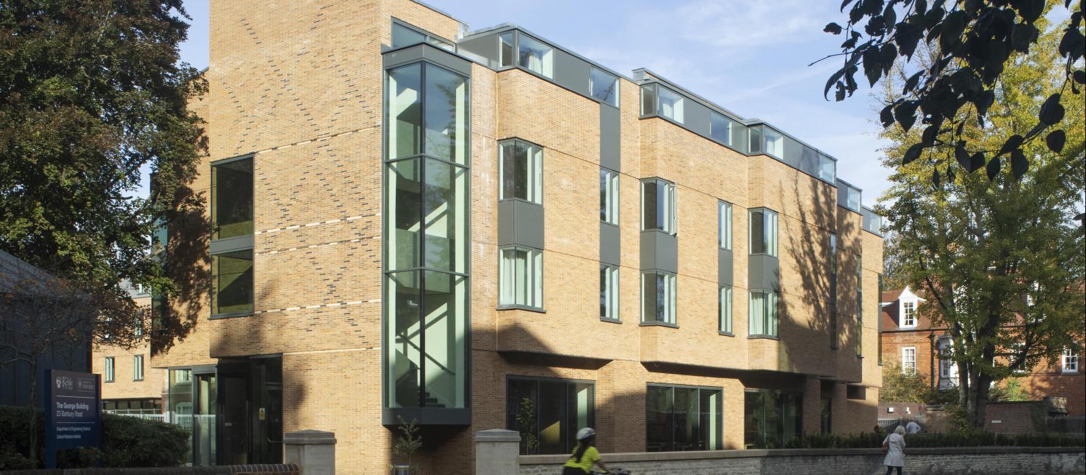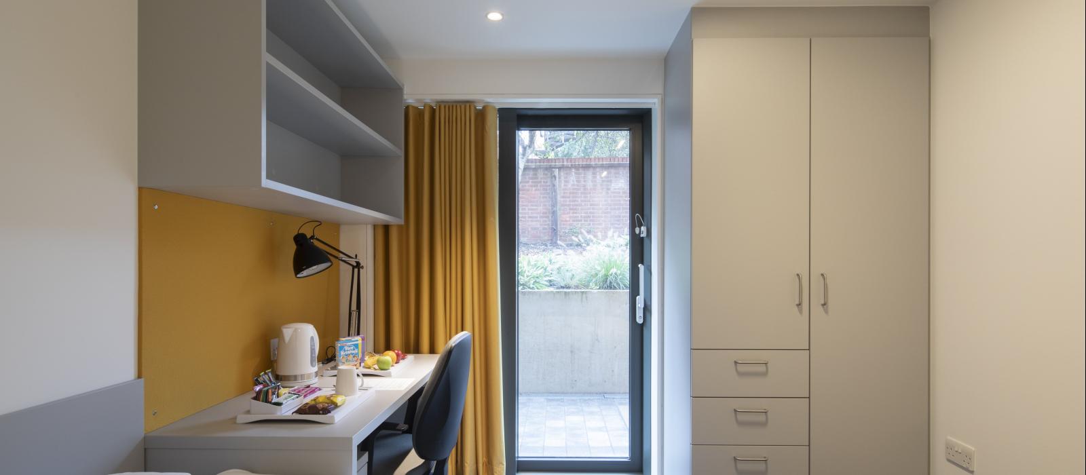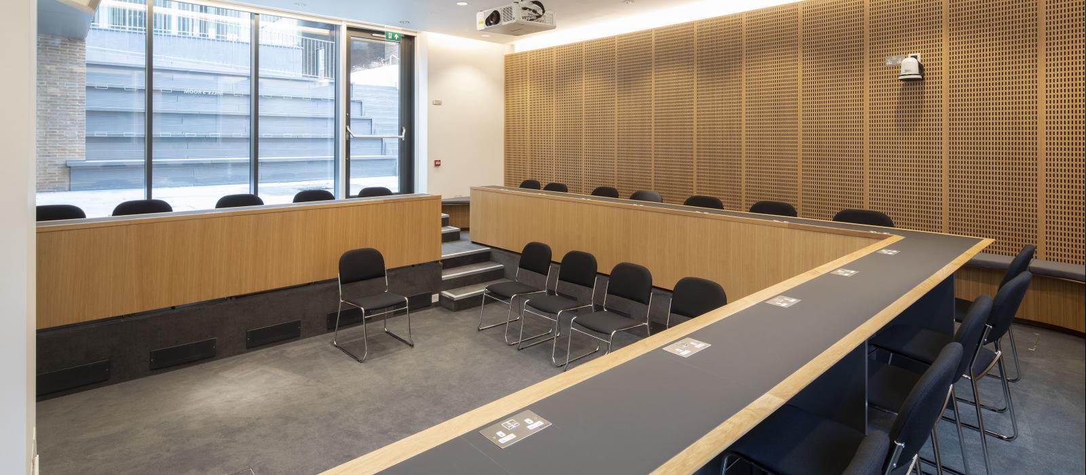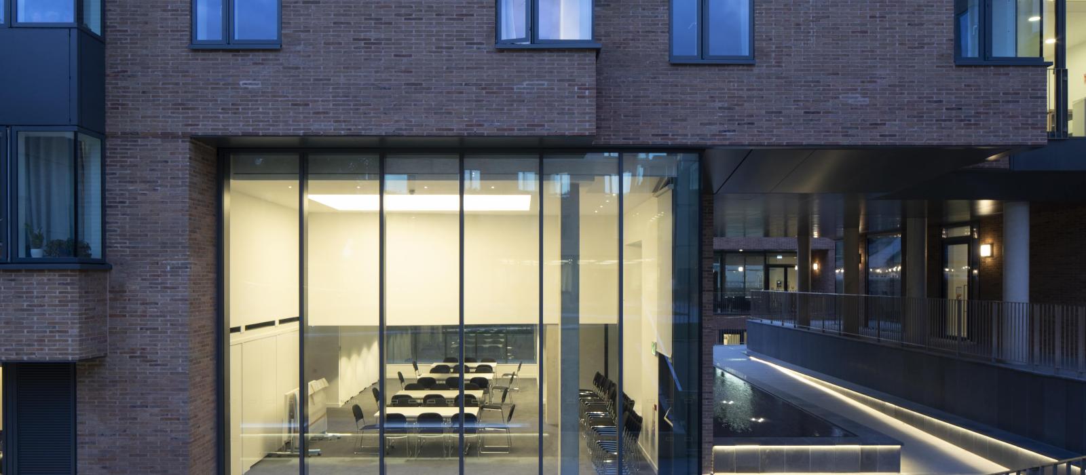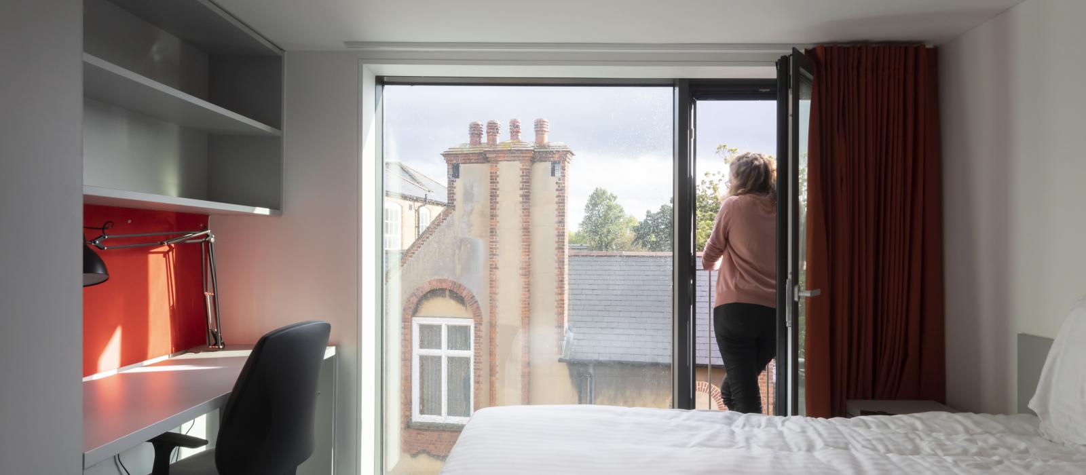Keble College - H B Allen Centre
The H B Allen Centre, located 300m from the main Keble College site, is Keble’s centre for innovation and research and is the ideal venue for events looking for a classically Oxford experience in a contemporary setting. The Centre sits at the heart of Oxford University, providing first class facilities for graduates and home to a number of successful Oxford spin-out businesses, including Oxford Science Enterprises and the Oxford Robotics Institute.
The HB Allen Centre was opened in 2018, by HRH the Duke of Cambridge, as the centrepiece in the College’s 150th Anniversary celebrations. It provides a home to Keble’s 230 graduate students, and also a focal point for aspirational meetings and events. It is the ideal venue for conferences and events offering a modern hybrid lecture theatre for up to 100 delegates with a selection of additional meeting spaces for between 8-60 delegates. The HB Allen also has the bonus of being able to offer dining in the traditional setting of the oak panelled Keble College Hall for up to 300 guests.
The Centre itself offers six meeting rooms, including a Harvard style lecture theatre with capacity for up to 100 and 250 ensuite double bedrooms or self-contained apartments.
Keble College - H B Allen Centre
Oxford, OX2 6NN
5 meeting spaces with capacity for up to 120 guests for Theatre, Drinks receptions, Boardroom, and Classroom functions.
Bedrooms 250
Ensuite 250
Standard 0
Breakfast yes
Lunch yes
Dinner yes
"The Conference Oxford website is an invaluable asset as we often are asked for meeting spaces at quite short notice."
Oxford University Press
conference@keble.ox.ac.uk
01865 272789
www.keble.ox.ac.uk/conferences/hbac-facilities/
-
-min__600x400.jpg)
Lecture Theatre
Theatre 100
A modern, hybrid Harvard style lecture theatre offering a mix of comfortable chairs with desks and padded bench seating for up to 100.
Facilities
Seating for up to 100, set up for live streaming with relay tv screens and inhouse AV technician, natural light
Accessibility
Fully accessible either by lift from ground floor, via external sloped pathway, or internal staircase
Available
Term & Vacation
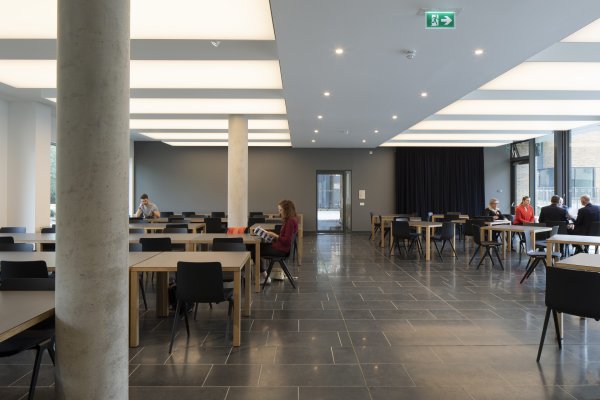
Robin Geffen Cafeteria
Drinks receptions 120
Cafeteria style meeting area ideal for Conference lunches or drinks reception, with access to external terrace
Facilities
Offers a mix of armchairs and sofa seating alongside more formal dining tables and chairs and personal diner style booths, natural light
Accessibility
Ground floor room accessible from road with no lifts, stairs or other steps
Available
Term & Vacation
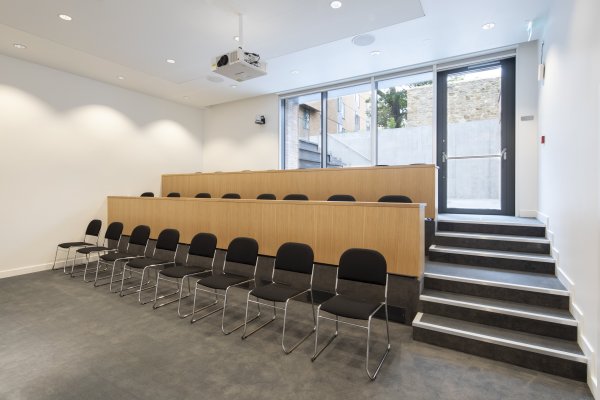
Minnie’s Room
Theatre 16
An intimate meeting space with two tiers of in-built seating which can be expanded with an additional row of freestanding chairs
Facilities
Built in AV and seating, natural light, on-site AV technician
Accessibility
Basement space accessible by lift from ground floor or stairs
Available
Term & Vacation
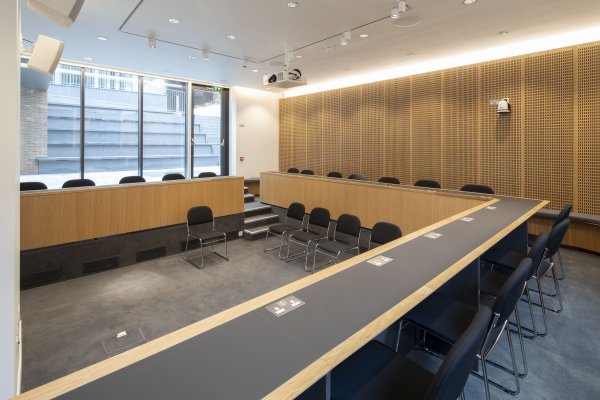
Mille’s Room
Boardroom 18
An intimate meeting space preset for boardroom style meetings focussed around a presenter podium.
Facilities
Built in AV, boardroom style seating with desks and additional bench seating on back wall, natural light, on-site AV technician
Accessibility
Basement space accessible by lift from ground floor or stairs
Available
Term & Vacation
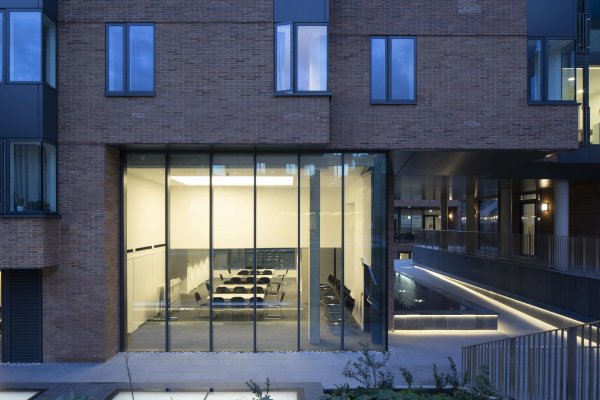
Glen Callater Room
Theatre 60
Classroom 40
Boardroom 20
A flexible space that can be partitioned into two rooms or utilised as exhibition space, with large windows, suitable for any type of meeting or event.
Facilities
Built in AV, natural light, on-site AV technician
Accessibility
Fully accessible either by external sloped pathway or steps
Available
Term & Vacation
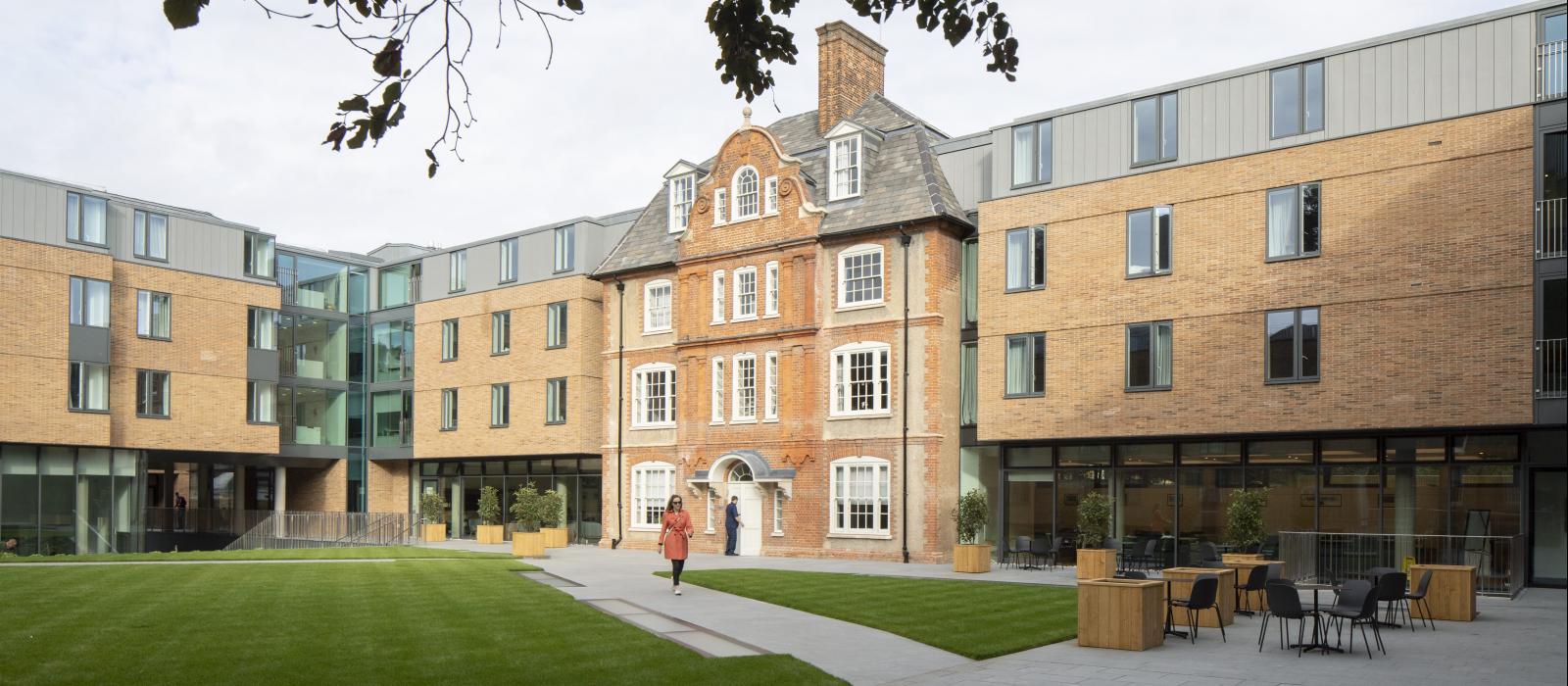
-min__1600x700.jpg)
