Mathematical Institute
The Mathematical Institute is Oxford's newest and largest purpose built venue. With a main lecture theatre seating 360, two further large lecture theatres and plenty of seminar rooms, classrooms and meeting rooms the Mathematical Institute has answered Oxford's need for large modern facilities that can deliver a high-quality experience for clients and their delegates. Since opening in 2013 we have hosted hundreds of conferences and events from satisfied clients from all over the world.
The Mathematical Institute is located in the heart of Oxford with easy access to rail and bus links. We look forward to welcoming you.
This venue offers facilities for hybrid/virtual meetings.
Mathematical Institute
University of Oxford, Andrew Wiles Building, Radcliffe Observatory Quarter, Woodstock Road, Oxford OX2 6GG
16 meeting spaces with capacity for up to 360 guests for Theatre, Classroom, Boardroom, Cabaret, and Buffet functions.
Bedrooms
Ensuite
Standard
Breakfast
Lunch
Dinner
"Your team have been absolutely fantastic, so a huge thanks to you."
Procter & Gamble
events@maths.ox.ac.uk
01865 615 164/235
www.maths.ox.ac.uk/events/conference-facilities
-
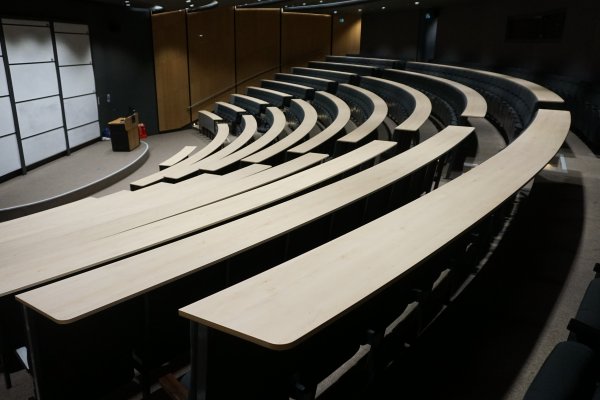
L1
Theatre 360
Lecture Theatre 1 is the largest purpose built lecture theatre in Oxford with comfortable seats and great acoustics.
Facilities
Two data projectors, two screens, microphones, rolling whiteboards, Windows and Linux machines as well as connections for laptops via USBC or HDMI. Integrated cameras and microphones available for hybrid events. Power sockets at the end of each row.
Accessibility
Mezzanine level access via lift. 4 stairs at the back of the lecture theatre or an accessible lift to the front of the lecture theatre. Stage lift for wheelchair access to the stage.
Available
Term & Vacation
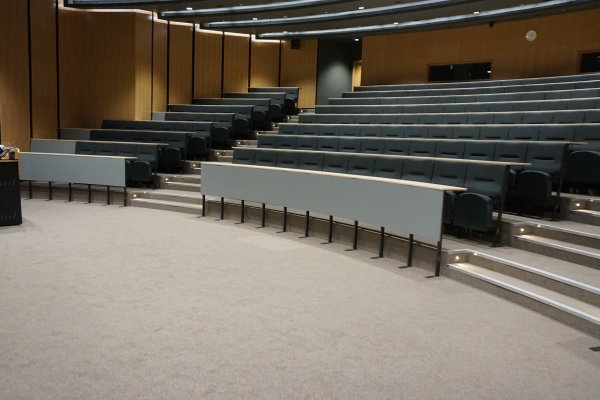
L2
Theatre 210
Lecture Theatre 2 is a medium sized lecture theatre with tiered comfortable seats and great acoustics.
Facilities
Two data projectors, two screens, microphones, rolling whiteboards, Windows and Linux machines as well as connections for laptops via USBC or HDMI. Integrated cameras and microphones available for hybrid events. Power sockets at the end of each row.
Accessibility
Mezzanine level access via lift. Wheelchair access from the back of the lecture theatre with an accessible lift to the front of the lecture theatre.
Available
Term & Vacation
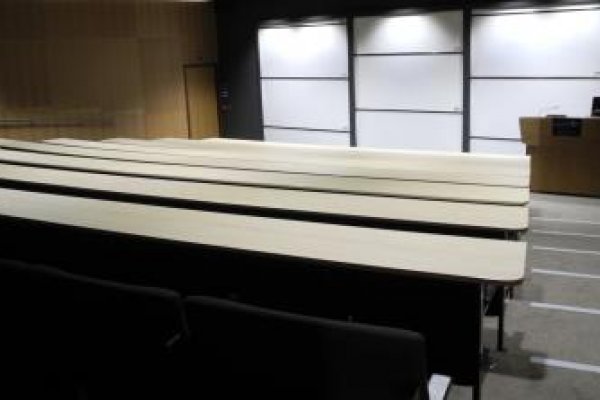
L3
Theatre 110
Lecture Theatre 3 is a lecture theatre with tiered comfortable seats and great acoustics.
Facilities
Two data projectors, two screens, microphones, rolling whiteboards, Windows and Linux machines as well as connections for laptops via USBC or HDMI. Integrated cameras and microphones available for hybrid events. Power sockets at the end of each row.
Accessibility
Mezzanine level access via lift. Wheelchair access only to the back of the room.
Available
Term & Vacation
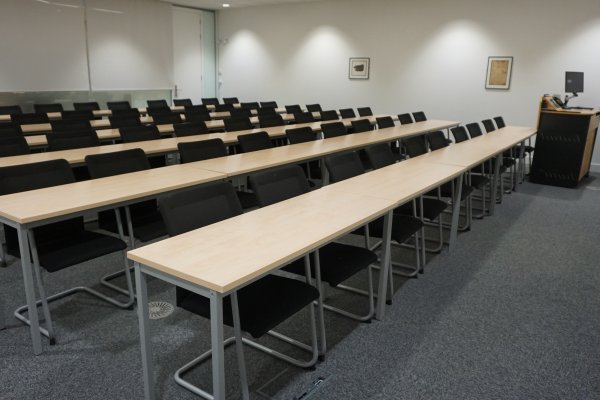
L4
Theatre 75
Classroom 56
Boardroom 24
Cabaret 40
Lecture Theatre 4 is a flat seminar room with furniture that can be rearranged. The standard set up of the room is classroom, if you would like a different layout, please enquire.
Facilities
Two data projectors, two screens, rolling whiteboards, Windows and Linux machines as well as connections for laptops via USBC or HDMI. Power sockets throughout the room.
Accessibility
Mezzanine level access via lift. Room is fully accessible.
Available
Term & Vacation
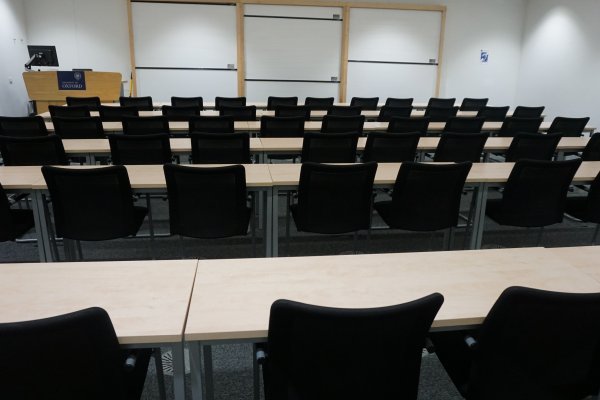
L5
Theatre 75
Classroom 56
Boardroom 24
Cabaret 40
Lecture Theatre 5 is a flat seminar room with furniture that can be rearranged. The standard set up of the room is classroom, if you would like a different layout, please enquire.
Facilities
Two data projectors, two screens, rolling whiteboards, Windows and Linux machines as well as connections for laptops via USBC or HDMI. Power sockets throughout the room.
Accessibility
Mezzanine level access via lift. Room is fully accessible.
Available
Term & Vacation
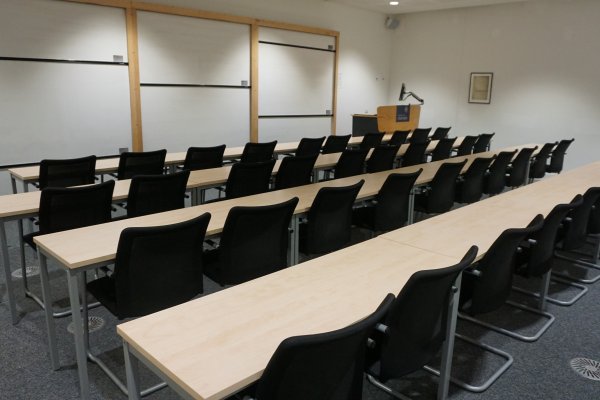
L6
Theatre 50
Classroom 36
Boardroom 20
Cabaret 25
Lecture Theatres 6 is a flat seminar room with furniture that can be rearranged. The standard set up of the room is classroom, if you would like a different layout, please enquire.
Facilities
Two data projectors and two screens, rolling whiteboards, Windows and Linux machines as well as connections for laptops via USBC or HDMI. Power sockets throughout the room.
Accessibility
Mezzanine level access via lift. Room is fully accessible.
Available
Term & Vacation
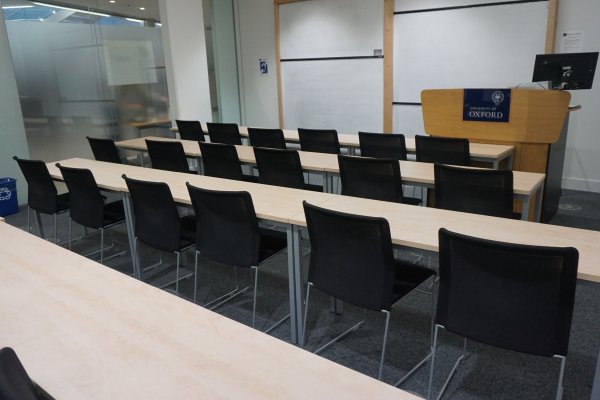
C1
Theatre 32
Classroom 20
Boardroom 16
Cabaret 16
The classrooms are flat classrooms with furniture that can be rearranged. The standard set up of the room is classroom, if you would like a different layout, please enquire.
Facilities
One data projector and screen, rolling whiteboards, Windows and Linux machines as well as connections for laptops via USBC or HDMI. Power sockets throughout the room.
Accessibility
Mezzanine level access via lift. Room is fully accessible.
Available
Term & Vacation
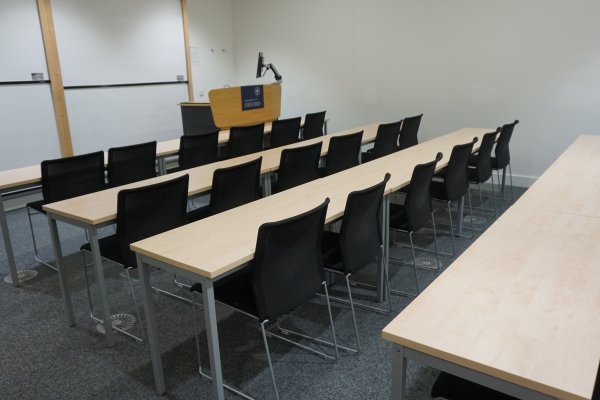
C2
Theatre 32
Classroom 20
Boardroom 16
Cabaret 16
The classrooms are flat classrooms with furniture that can be rearranged. The standard set up of the room is classroom, if you would like a different layout, please enquire.
Facilities
One data projector and screen, rolling whiteboards, Windows and Linux machines as well as connections for laptops via USBC or HDMI. Power sockets throughout the room.
Accessibility
Mezzanine level access via lift. Room is fully accessible.
Available
Term & Vacation
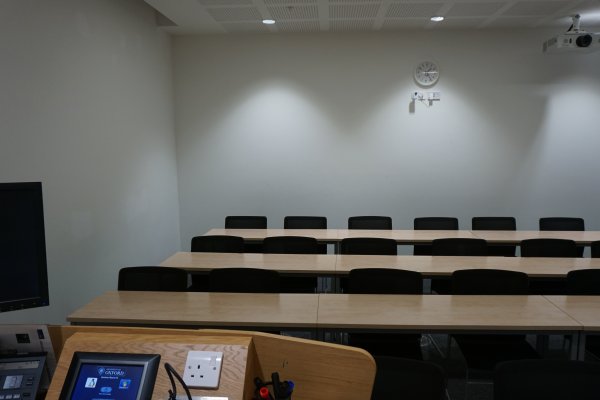
C3
Theatre 32
Classroom 20
Boardroom 16
Cabaret 16
The classrooms are flat classrooms with furniture that can be rearranged. The standard set up of the room is classroom, if you would like a different layout, please enquire.
Facilities
One data projector and screen, rolling whiteboards, Windows and Linux machines as well as connections for laptops via USBC or HDMI. Power sockets throughout the room.
Accessibility
Mezzanine level access via lift. Room is fully accessible.
Available
Term & Vacation
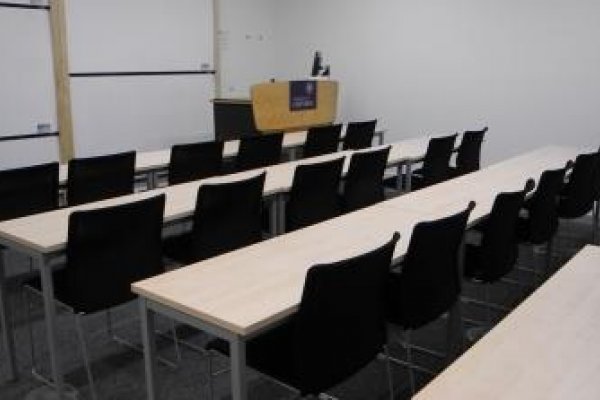
C4
Theatre 32
Classroom 20
Boardroom 16
Cabaret 16
The classrooms are flat classrooms with furniture that can be rearranged. The standard set up of the room is classroom, if you would like a different layout, please enquire.
Facilities
One data projector and screen, rolling whiteboards, Windows and Linux machines as well as connections for laptops via USBC or HDMI. Power sockets throughout the room.
Accessibility
Mezzanine level access via lift. Room is fully accessible.
Available
Term & Vacation
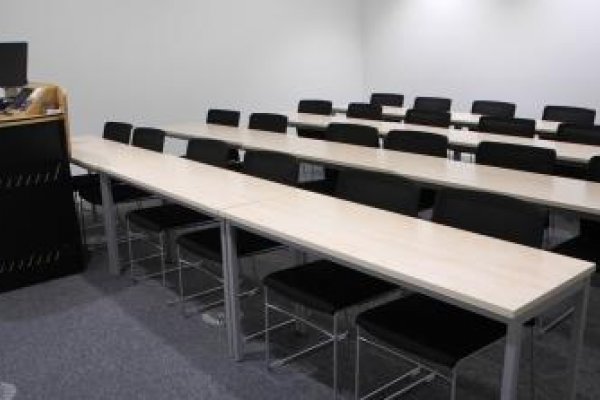
C5
Theatre 32
Classroom 20
Boardroom 16
Cabaret 16
The classrooms are flat classrooms with furniture that can be rearranged. The standard set up of the room is classroom, if you would like a different layout, please enquire.
Facilities
One data projector and screen, rolling whiteboards, Windows and Linux machines as well as connections for laptops via USBC or HDMI. Power sockets throughout the room.
Accessibility
Mezzanine level access via lift. Room is fully accessible.
Available
Term & Vacation
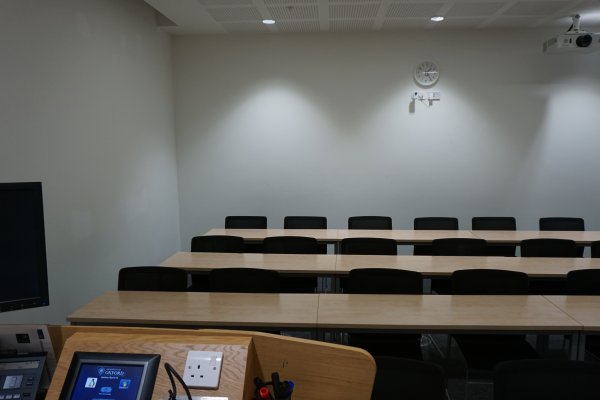
C6
Theatre 32
Classroom 20
Boardroom 16
Cabaret 16
The classrooms are flat classrooms with furniture that can be rearranged. The standard set up of the room is classroom, if you would like a different layout, please enquire.
Facilities
One data projector and screen, rolling whiteboards, Windows and Linux machines as well as connections for laptops via USBC or HDMI. Power sockets throughout the room.
Accessibility
Mezzanine level access via lift. Room is fully accessible.
Available
Term & Vacation
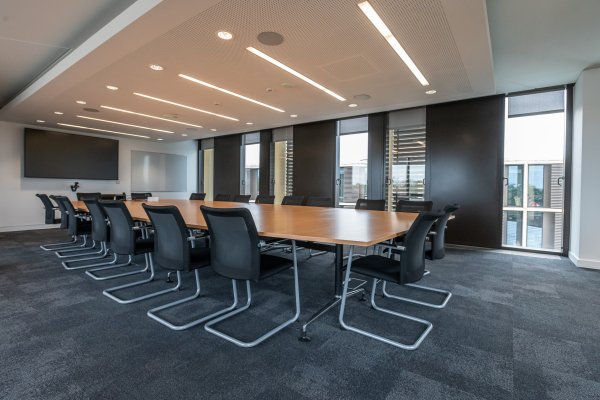
Boardroom
Boardroom 26
The Boardroom is a prestigious room at the top of the building with a large boardroom table, a roof terrace and great views over North Oxford.
Facilities
A plasma screen TV, a fixed whiteboard, connections for laptops via USBC or HDMI. Power sockets throughout the room.
Accessibility
Fourth floor access via lift.
Available
Term & Vacation
__600x400.jpg)
Common Room
Buffet 300
The Common Room is a stunning room with glass walls and ceiling, ideal for prestigious drinks receptions. The comfortable occupancy of the room is 200 people, but there is some flexibility depending on the layout, please enquire.
Facilities
Wifi throughout the space
Accessibility
First floor access via lift.
Available
Term & Vacation
-2__600x400.jpg)
South Mezzanine
Buffet 300
A large open space which is flexible for catering, poster sessions and exhibitors.
Facilities
40 poster frames, A0 portrait. Large tables and poseur tables throughout the space.
Accessibility
Mezzanine level access via lift
Available
Term & Vacation
-2__600x400.jpg)
North Mezzanine
Buffet 70
An open space which is flexible for catering, poster sessions and exhibitors.
Facilities
10 poster frames, A0 portrait. Small tables and poseur tables throughout the space.
Accessibility
Mezzanine level access via lift
Available
Term & Vacation
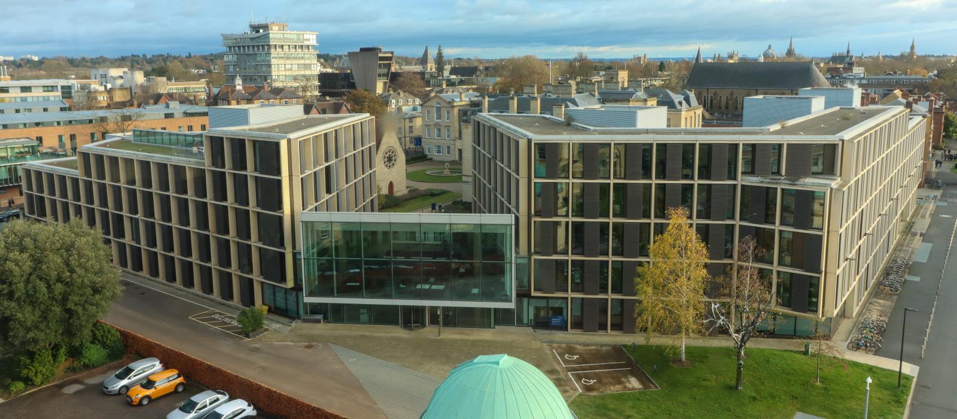
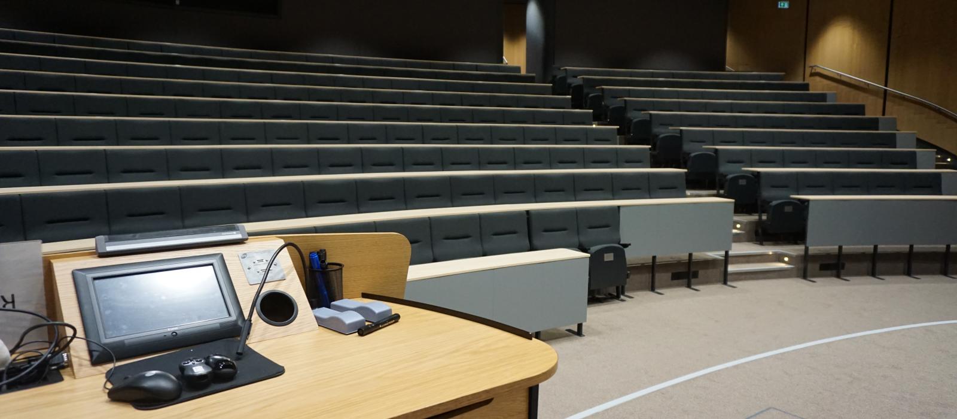
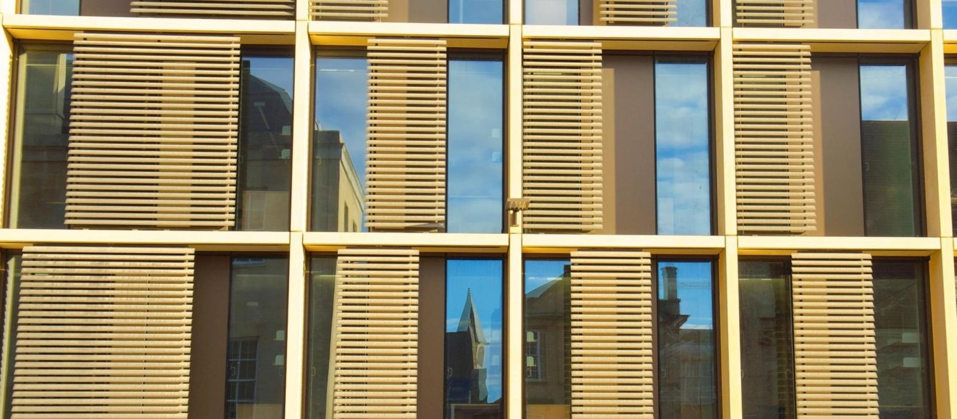
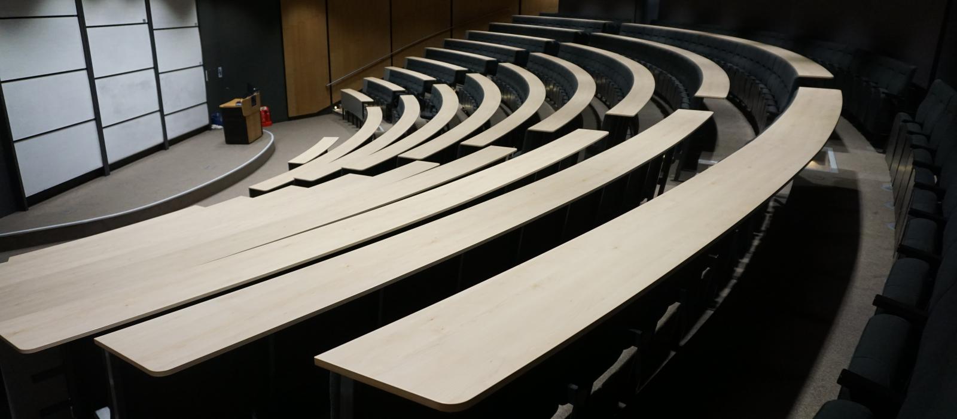
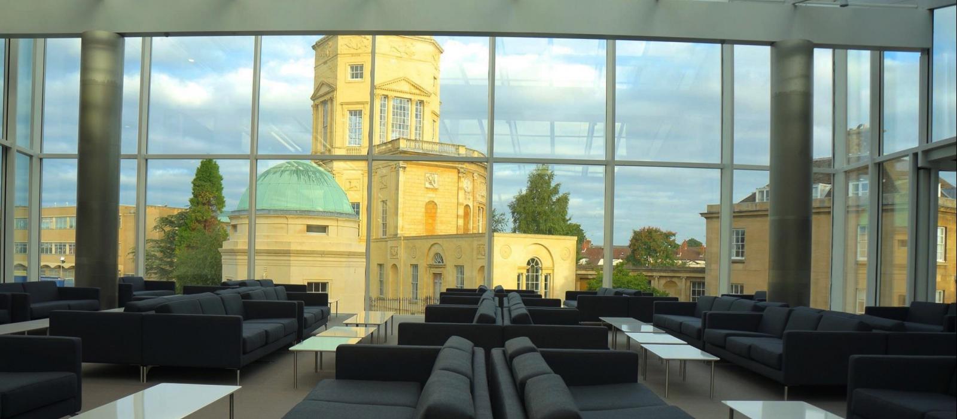
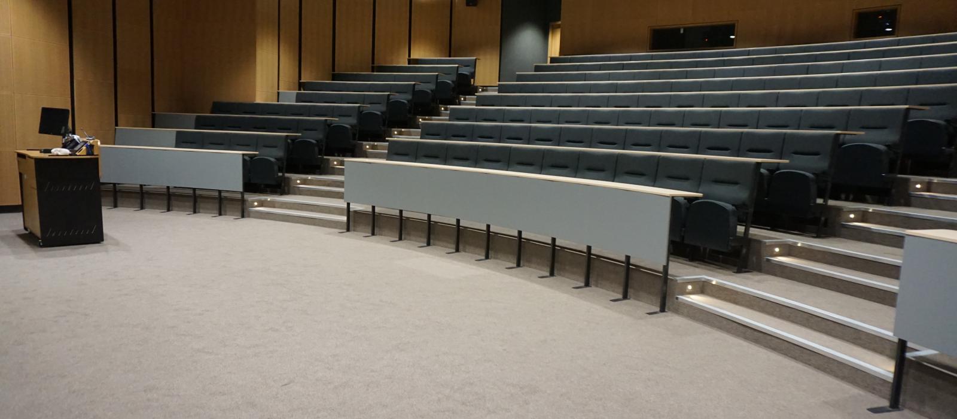
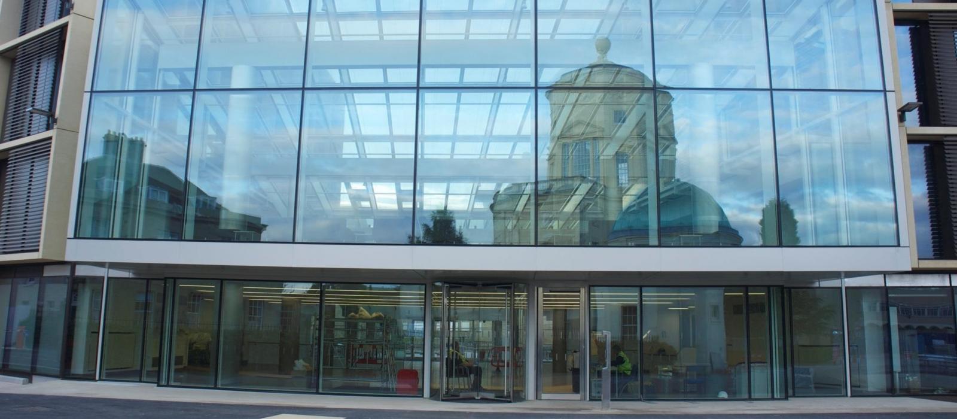
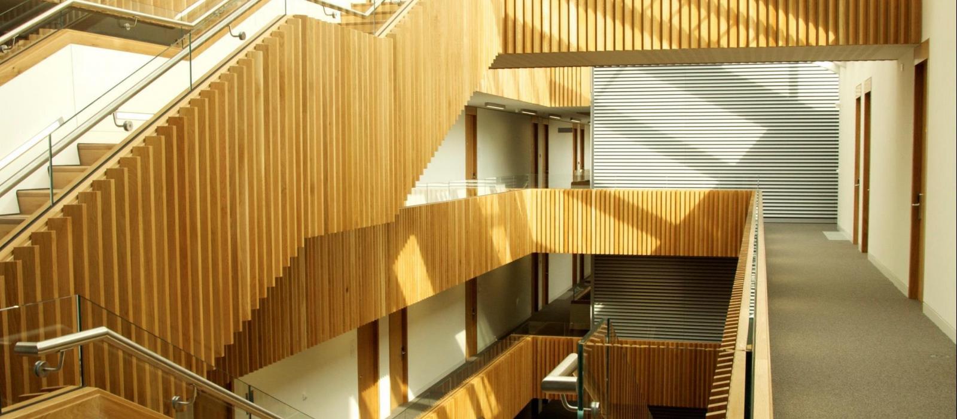
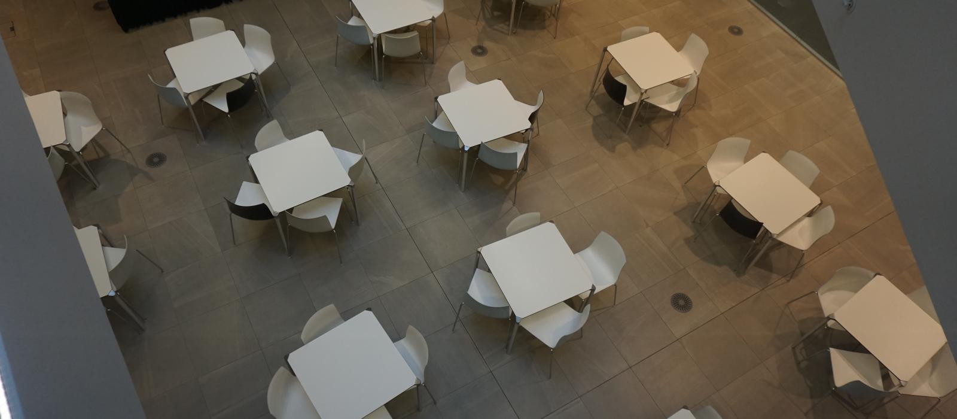
-2__1600x700.jpg)
-2__1600x700.jpg)