New College
New College welcomes conference visitors and offers a wide range of facilities for up to 200 delegates. The college has 160 bedrooms on the main site, 120 of which are en-suite. There is a selection of double, twin, single and fully accessible rooms. A delicious full English or continental breakfast is served each morning in the Hall, the oldest dining hall in either Oxford or Cambridge.
New College was founded in 1379 by William of Wykeham, Bishop of Winchester and Chancellor of England. The College stands in three and a half acres of beautiful gardens and yet is only a few minutes walk from the centre of Oxford. We have an experienced full-time Conference and Events Manager to fully support your conference for the duration of your stay.
This venue offers facilities for hybrid/virtual meetings.
New College
Holywell Street, Oxford OX1 3BN
18 meeting spaces with capacity for up to 204 guests for Theatre, Classroom, Boardroom, Dining, Buffet, Reception, Boardroom (with surrounds), Common room/breakout room, Bar, and Flexible functions.
Bedrooms 160
Ensuite 120
Standard 40
Breakfast yes
Lunch yes
Dinner yes
"It's been a great experience using the Conference Oxford service. Hope we will have more opportunities in the future."
Centre of Development Studies
conferences@new.ox.ac.uk
01865 289096
www.new.ox.ac.uk/conferences-and-functions
-
__600x400.jpg)
McGregor Matthews Room
Theatre 90
Classroom 50
Boardroom 40
A spacious and grand meeting room with lots of natural light. It has wonderful views over the Front Quad, gardens and 12-century City Wall.
Facilities
Large screen with HDMI connectivity and equipped to host Hybrid Teams/Zoom meetings via a laptop. Wi-Fi, whiteboard, lectern, blackout blinds, PA system (by prior arrangement).
Accessibility
Second floor, no lift.
Available
Vacation
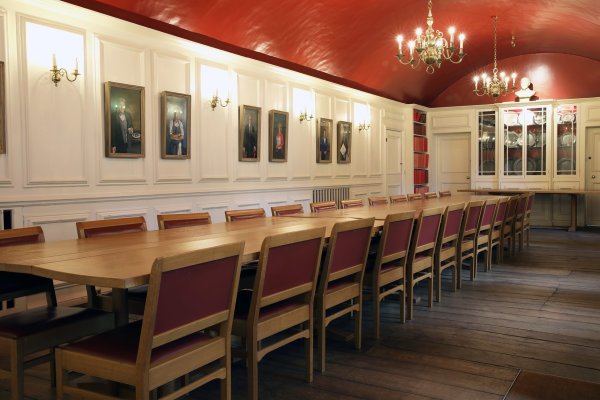
South Undercroft
Dining 32
Buffet 32
Boardroom 32
Reception 50
A private and intimate dining room, situated in the heart of the Front Quad with a vaulted ceiling and chandelier lighting. It can also be used for small receptions.
Facilities
Private dining for 30, receptions for up to 50
Accessibility
Fully accessible, ground floor.
Available
Vacation
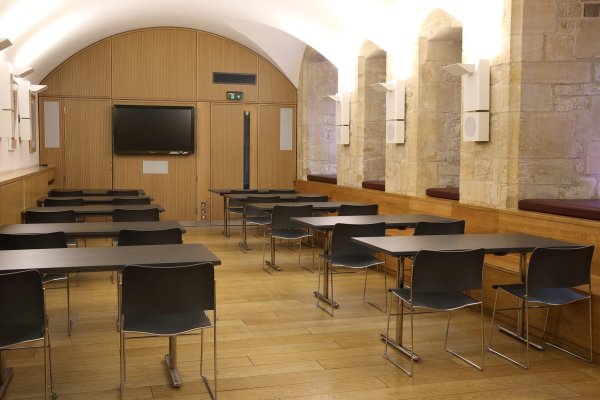
North Undercroft
Theatre 60
Classroom 20
Boardroom 30
Reception 60
A versatile space in the heart of the college. Adjacent to the South Undercroft and Beer Cellar, the room can be opened up to create an informal space for teas and coffees and drinks receptions as well as a meeting room.
Facilities
Smart screen, Wi-Fi, whiteboard, PA system (by prior arrangement), integrated surround sound, hearing loop.
Accessibility
Fully accessible, ground floor.
Available
Vacation
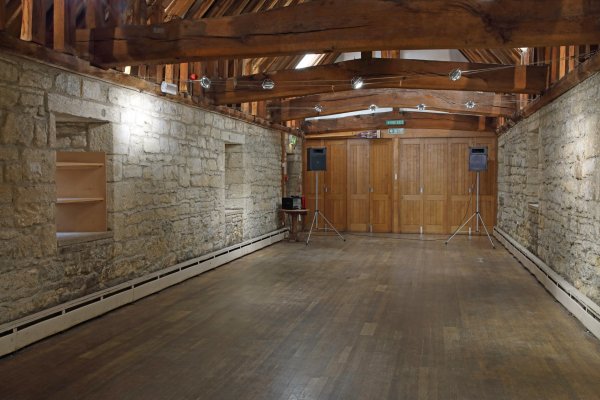
Long Room
Theatre 80
Classroom 30
Reception 100
A multipurpose barn-style room situated near our JCR. The Long Room can be used for meetings, receptions, parties, rehearsals and much more.
Facilities
Laptop, projector, screen, Wi-Fi, whiteboard, lectern, grand piano, PA system (by prior arrangement)
Accessibility
First floor, no lift.
Available
Vacation
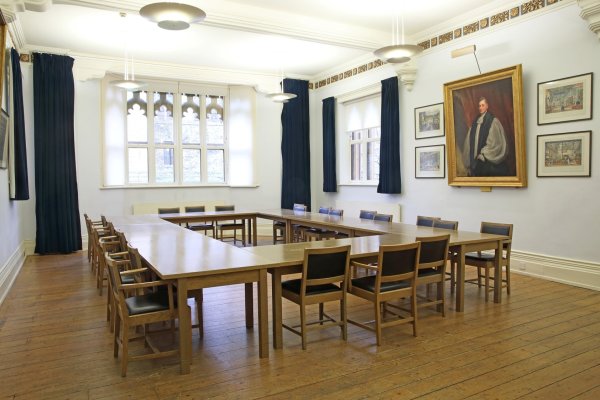
Lecture Room 4
Classroom 30
Boardroom 30
A light and airy meeting room situated in Holywell Quad. Lecture Room 4 looks out on the stunning 12th-century City Wall and Chapel and has lots of natural daylight.
Facilities
Large screen with HDMI connectivity and equipped to host Hybrid Teams/Zoom meetings via a laptop. Wi-Fi, whiteboard, lectern, PA system (by prior arrangement).
Accessibility
Ground floor (accessed via 2 steps)
Available
Vacation
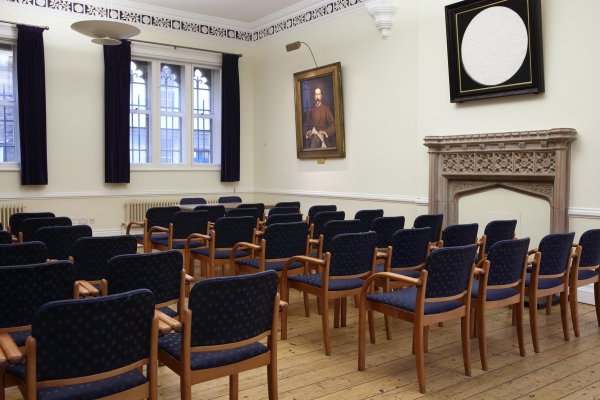
Lecture Room 6
Theatre 60
A lovely ground floor meeting room, situated in Holywell Quad.
Facilities
Large screen with HDMI connectivity and equipped to host Hybrid Teams/Zoom meetings via a laptop. Wi-Fi, whiteboard, lectern, PA system (by prior arrangement), adjacent accessible toilet and bedroom.
Accessibility
Fully accessible, ground floor.
Available
Vacation
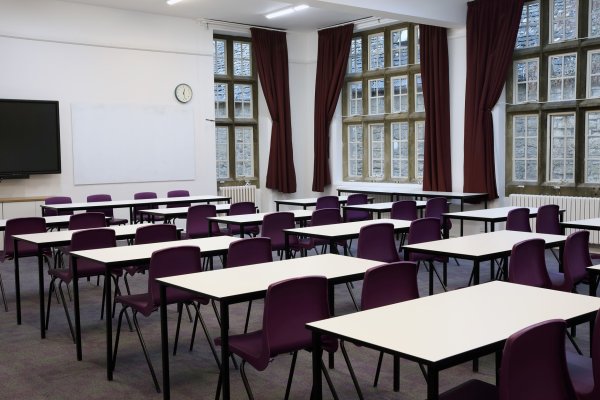
Sir Christopher Cox Room
Theatre 80
Classroom 50
Boardroom 40
A spacious and versatile room situated above the JCR in the heart of Garden Quad.
Facilities
Smart board, Wi-Fi, whiteboard, lectern, PA system (by prior arrangement)
Accessibility
First floor, fully accessible by lift.
Available
Vacation
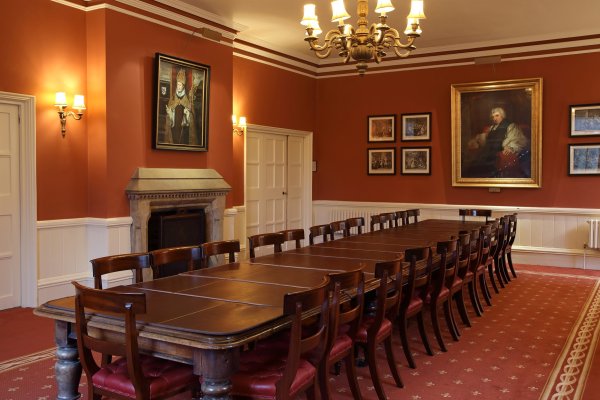
Red Room
Boardroom 22
Boardroom (with surrounds) 30
A traditional room situated above the JCR with views to the gardens and 12th-Century City Wall. Can be used for dining or meeting.
Facilities
Boardroom/dining table, projector, screen, smart board, Wi-Fi, whiteboard, lectern, PA system (by prior arrangement)
Accessibility
First floor, fully accessible by lift.
Available
Vacation
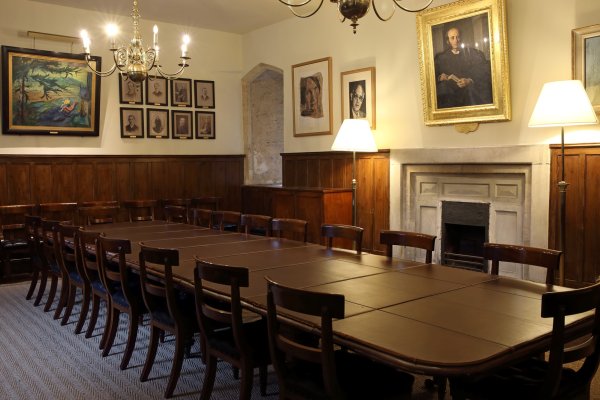
Conduit Room
Boardroom 20
Boardroom (with surrounds) 30
An impressive panelled meeting room situated in the Front Quad with lovely views to the Chapel and original 14th-Century buildings.
Facilities
Large screen with HDMI connectivity - OWL Camera for Video Conferencing. - USB-C port or adapter and Laptop needed (not provided).
Accessibility
Fully accessible, ground floor.
Available
Vacation
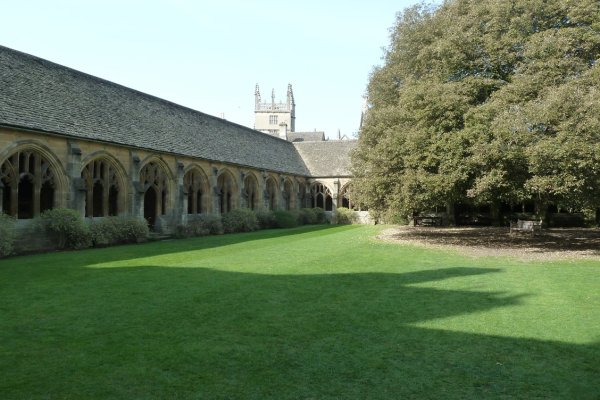
Cloisters
Reception 200
Used for receptions, the Cloisters and Bell Tower were the last part of the original College buildings to be completed (in 1400).
Facilities
Traditional Oxford setting, made famous by Harry Potter and the Goblet of Fire which was filmed under the impressive 19th-Century Holm-Oak (Ilex) tree.
Accessibility
Fully accessible, ground floor.
Available
Vacation
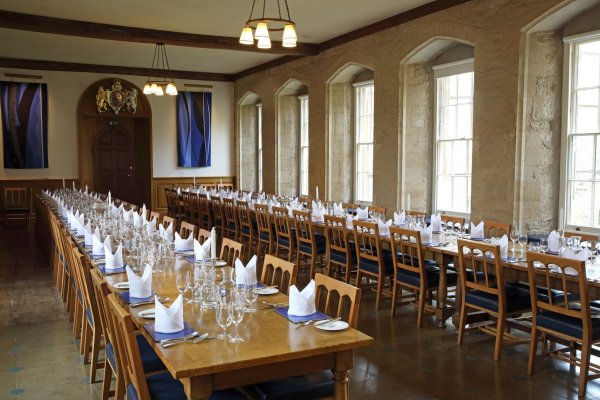
Founder’s Library
Dining 64
Buffet 64
Reception 150
A spacious and light dining room with original oak flooring and wonderful views over the Front Quad, gardens and 12-Century City Wall. Also suitable for receptions.
Facilities
Private dining room seating up to 64 guests; can also be used for receptions. PA system for speeches (by prior arrangement).
Accessibility
First floor, accessible via a lift and some steps.
Available
Vacation
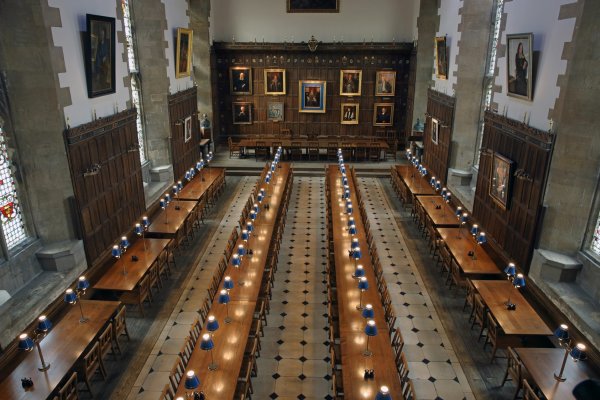
Medieval Dining Hall
Dining 204
Buffet 204
With stunning linenfold panelling, this is the oldest dining hall in either Oxford or Cambridge. Portraits of former wardens adorn the walls.
Facilities
Dining facilities in a traditional Oxford setting for up to 200. PA system for speeches.
Accessibility
First floor, fully accessible via lift.
Available
Vacation
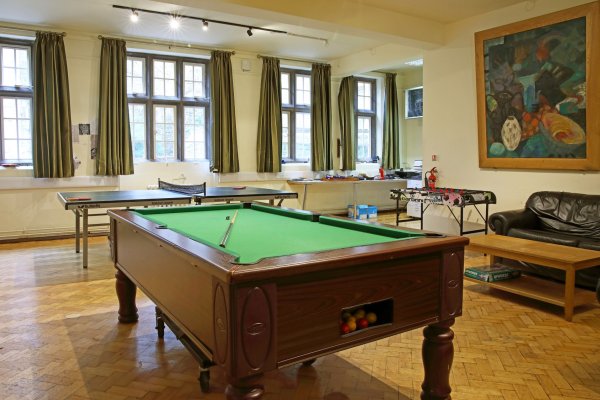
JCR
Common room/breakout room 100
The student common room, outside of term, can be used as a large informal breakout room, or reception room for teas and coffees.
Facilities
TV, sofas, vending machines, computers (for communal use)
Accessibility
Fully accessible, ground floor.
Available
Vacation
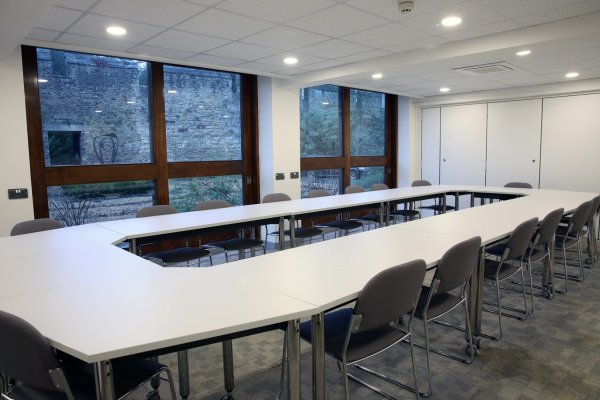
Old Spoom - Rooms 1 & 2
Theatre 40
Boardroom 20
A peaceful suite of two adjoining meeting rooms overlooking the Barbara Hepworth sculpture in our Sacher Building.
Facilities
Large screen with HDMI connectivity. These rooms have dual screens which can be used to present to large groups (across 2 adjoining rooms). Wi-Fi, whiteboard, lectern, PA system (by prior arrangement).
Accessibility
Fully accessible, ground floor.
Available
Vacation
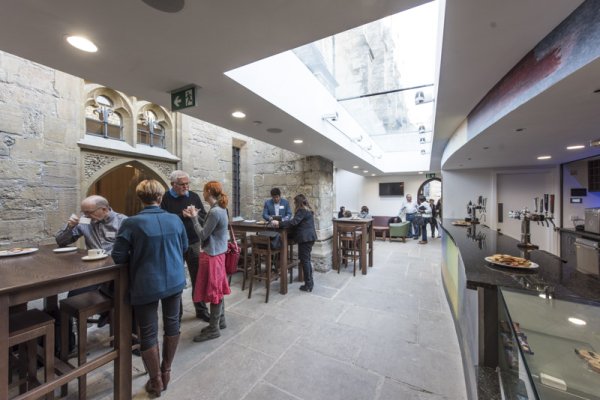
Beer Cellar
Bar 100
A light and informal space, with the original crypt that incorporates the 12th-Century City Wall. The Beer Cellar doubles as a daytime café space and as a fully licensed bar.
Facilities
Wi-Fi, integrated surround sound.
Accessibility
Fully accessible, ground floor.
Available
Vacation
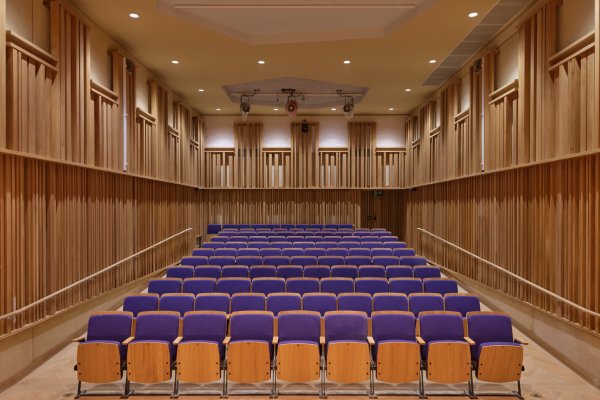
Gradel Quadrangles - Recital Hall
Theatre 105
The Recital Hall, that seats up to 105.
Facilities
Large multi touch high resolution display providing, via wired HDMI cable, an easy solution to give local presentations. There is no hybrid capability in this system.
Accessibility
Available
Vacation
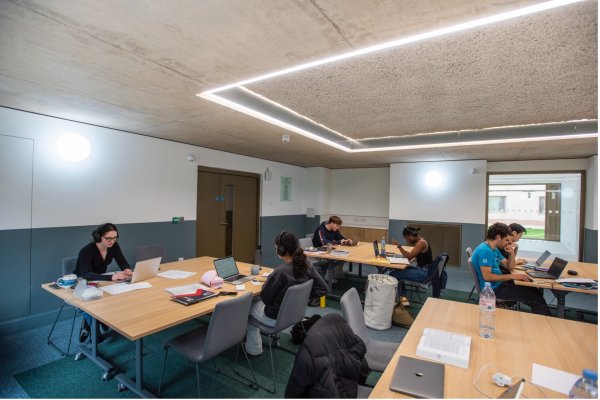
Gradel Quadrangles - Student Study Space
Flexible 0
This is flexible space that allows for a variety of layouts to suit your event's needs.
Facilities
Accessibility
Available
Vacation
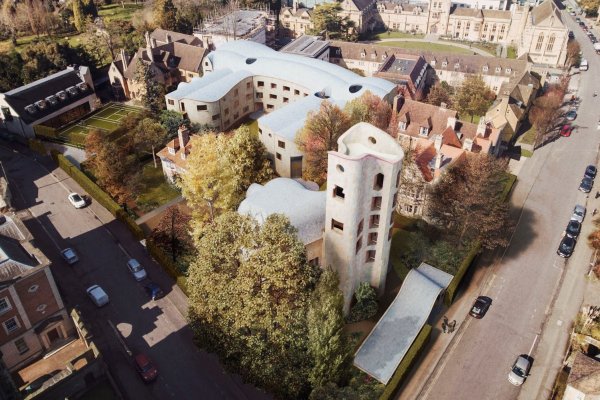
Gradel Quadrangles - 1 Savile Road
Boardroom 12
Within 1 Savile Road, there are three conference rooms with a capacity of 6-12 in boardroom style.
Facilities
Fitted with high resolution multi-touch displays. Attached to these are systems that provide wireless local presentation capability from any device, including some mobile devices, for clear video and audio. These rooms are able to host hybrid meetings, wireless again, using state of the art noise cancelling/filtering systems to provide the remote attendee with clear audio. AV support can be arranged upon request.
Accessibility
Available
Vacation
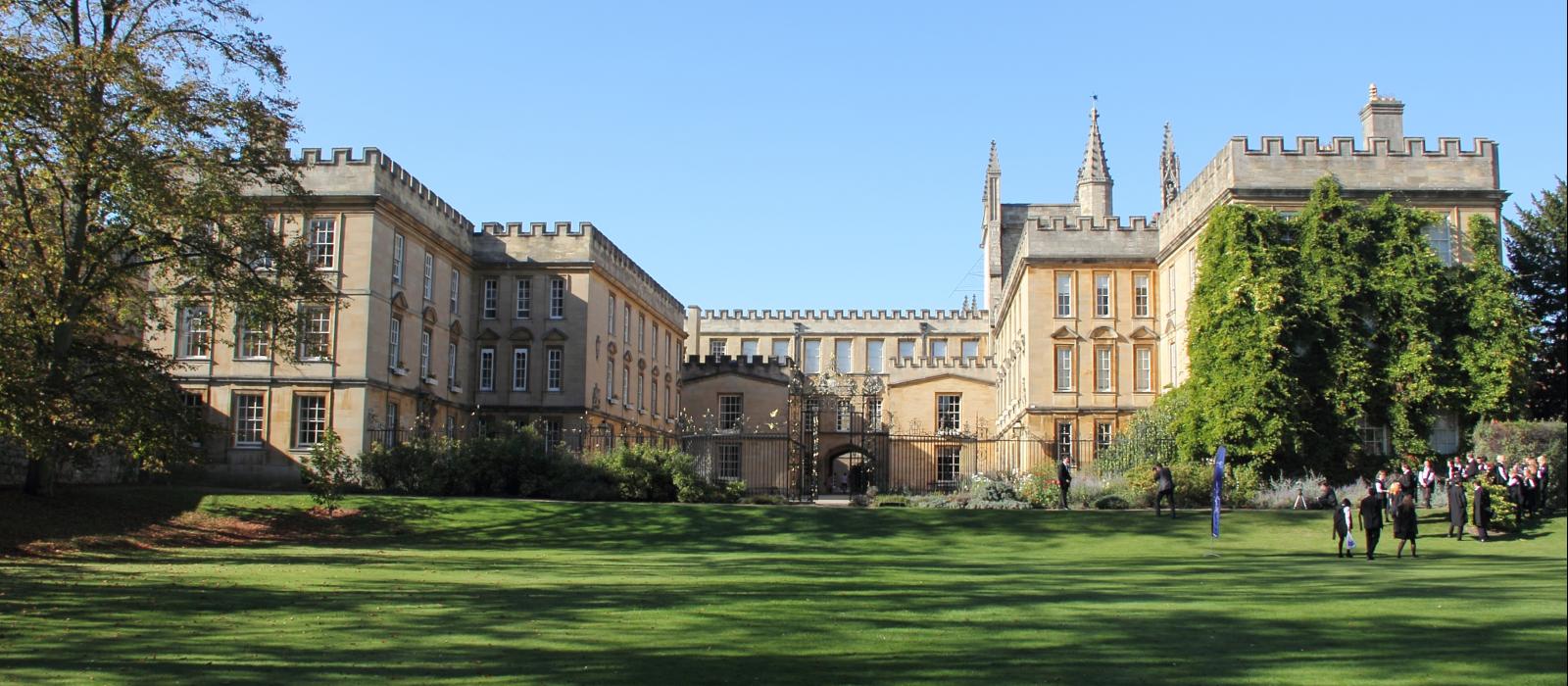
__1600x700.jpg)
__1600x700.jpg)

__1600x700.jpg)
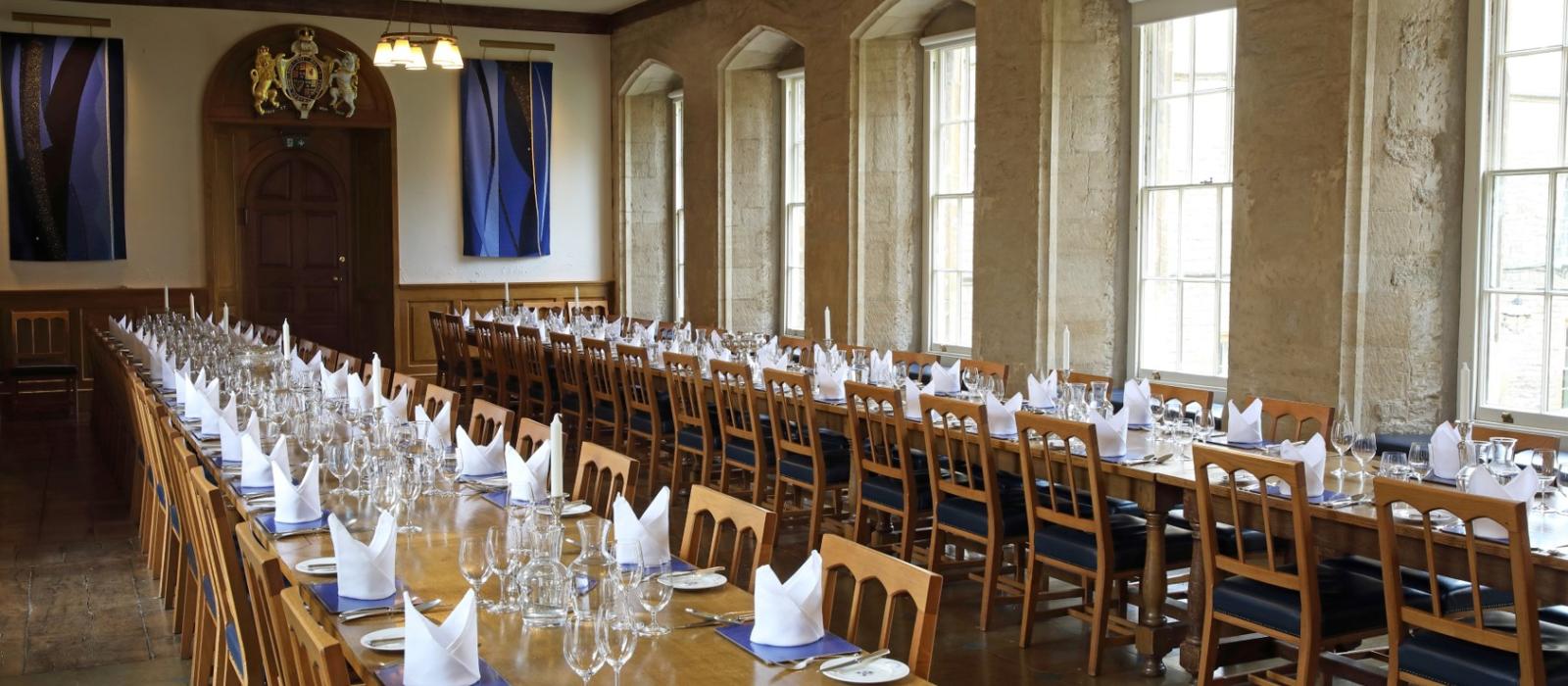
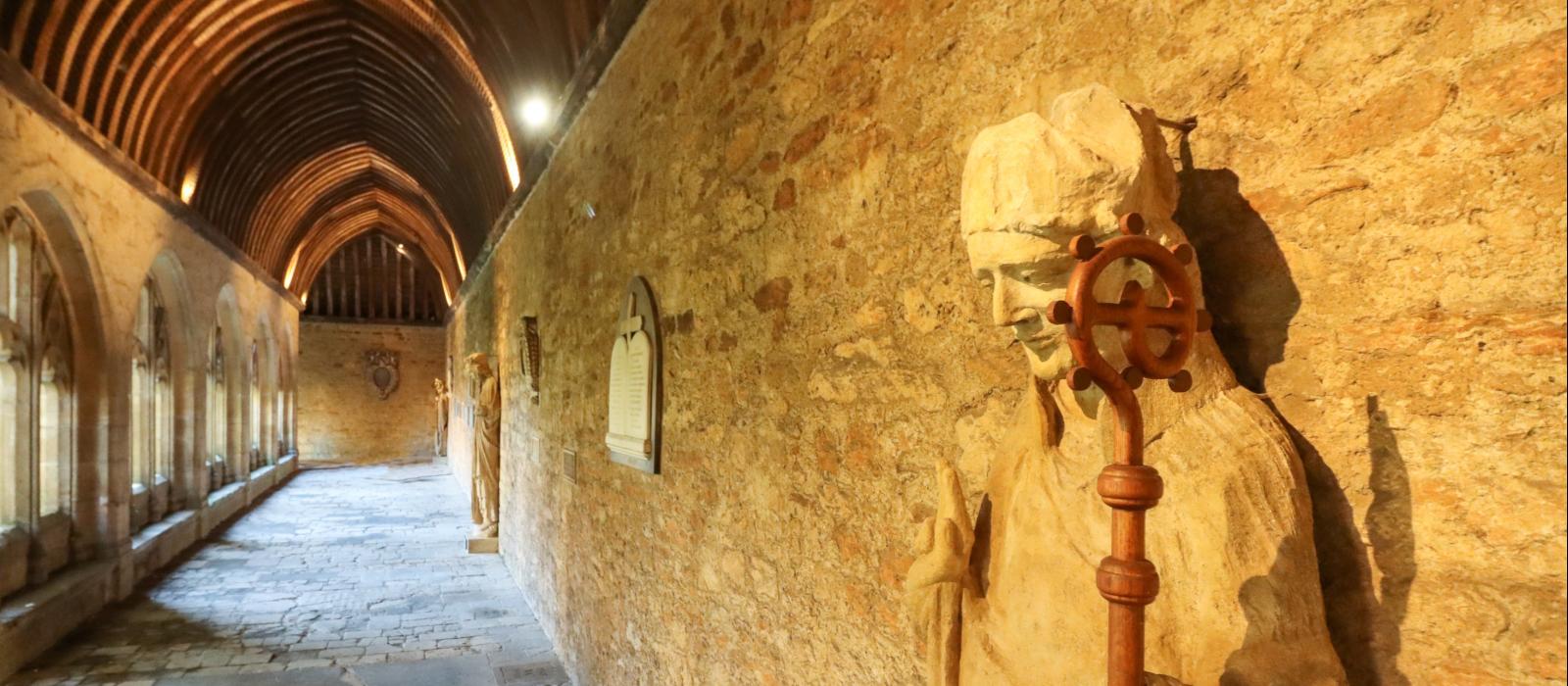
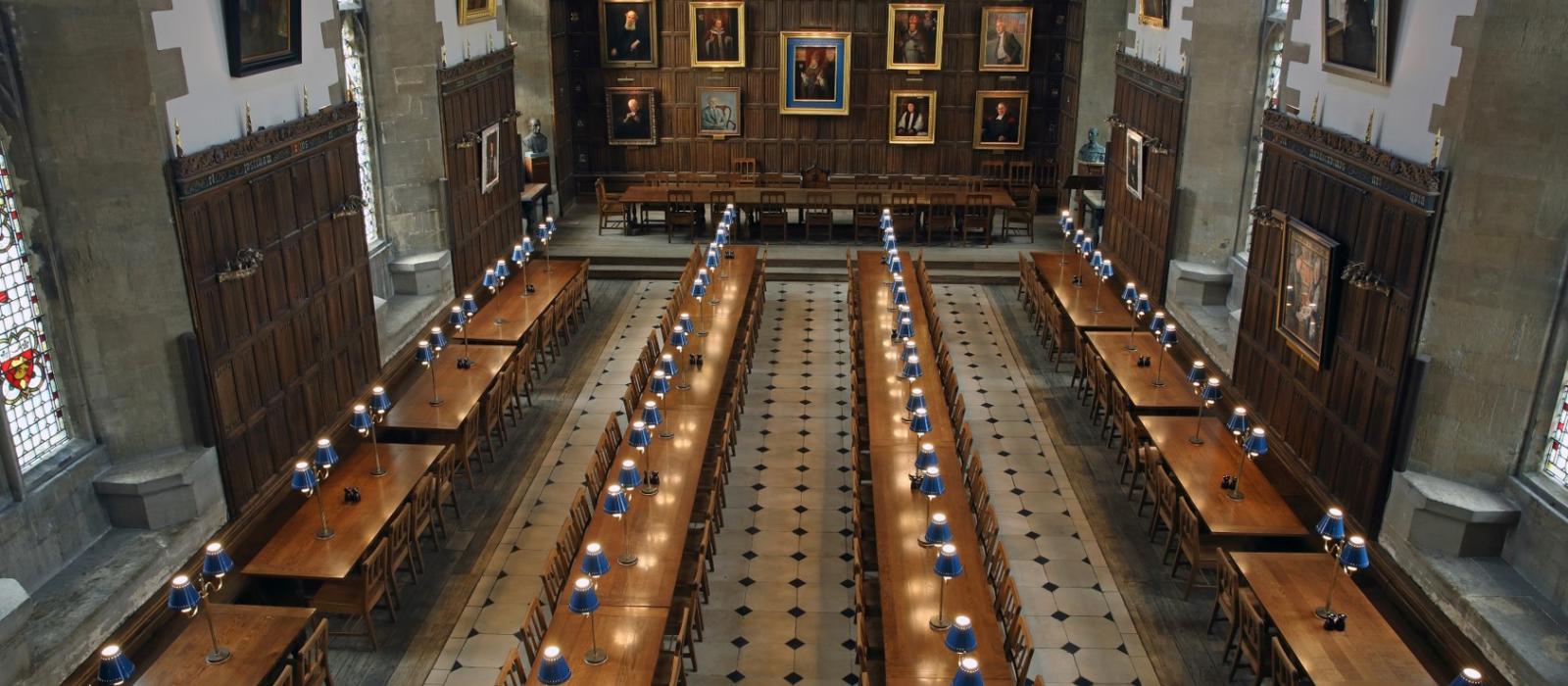
__1600x700.jpg)
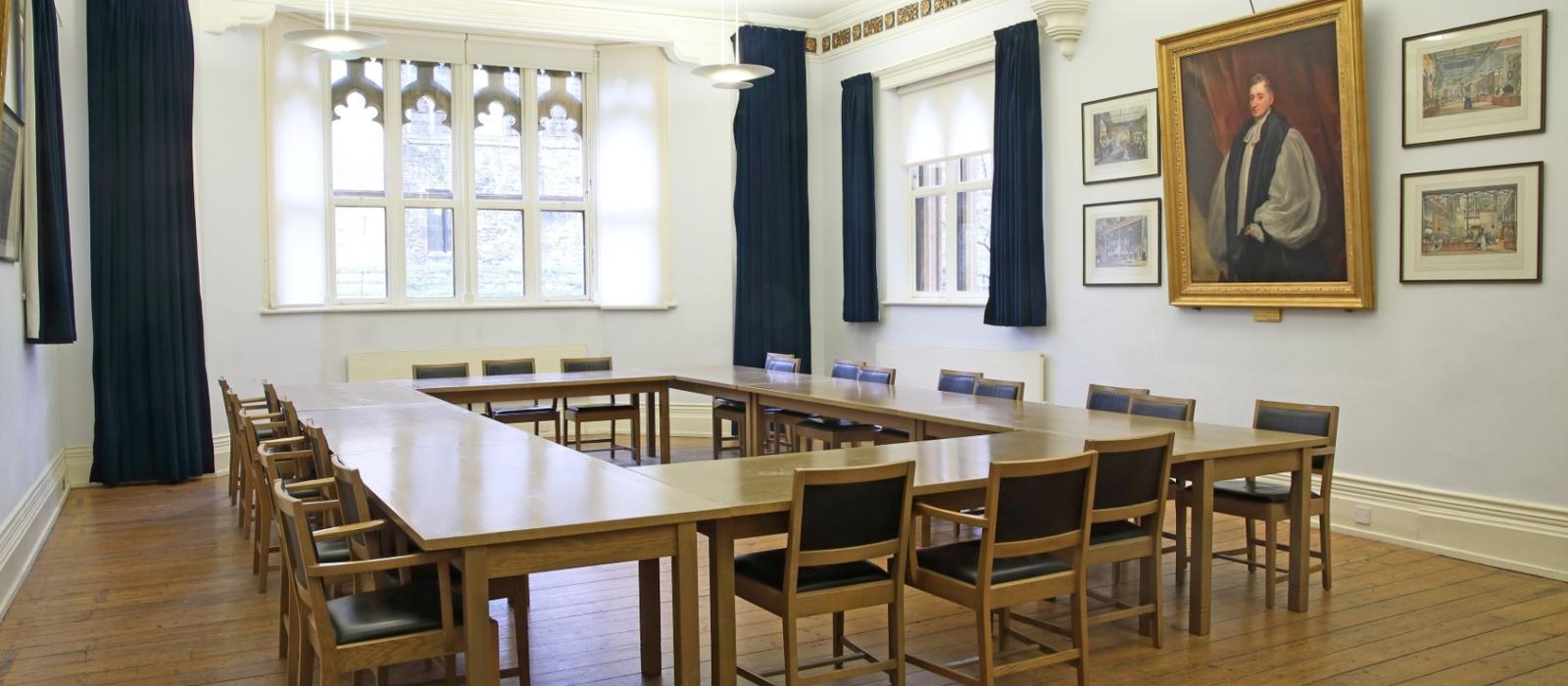
__1600x700.jpg)
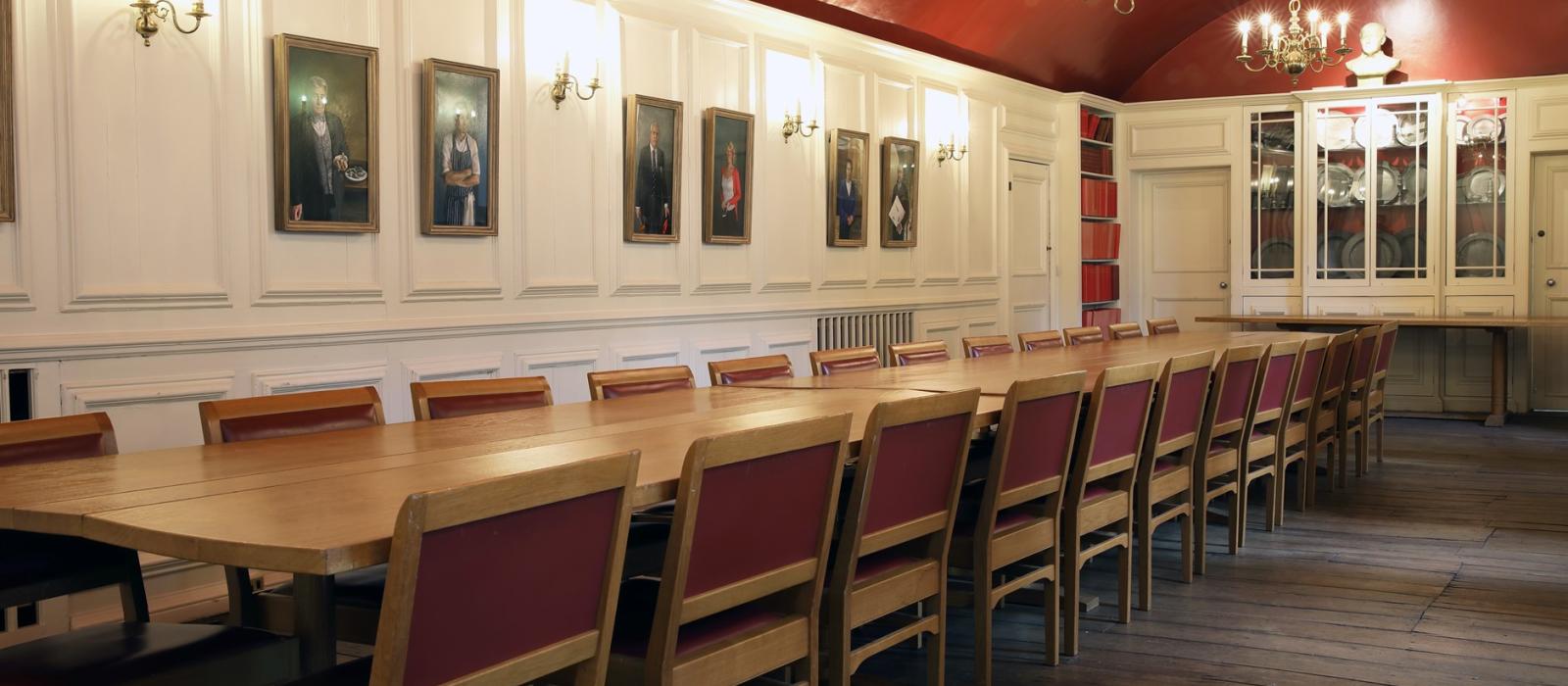
__1600x700.jpg)
__1600x700.jpg)