Museum of Natural History
A stunning Victorian neo-gothic building, built in 1860 as a museum and research area. The University's world class Natural History collections are housed beneath the spectacular and highly decorative ironwork roof, surrounded by elaborate stonework and sculptures.
This unique venue offers the perfect location for your event, and the opportunity to dine beneath the dinosaurs! Exclusive hire is available in the evenings, and we can cater for conferences, meetings and filming in various spaces during the day.
Oxford University Museum of Natural History
Parks Road, Oxford OX1 3PW
6 meeting spaces with capacity for up to 296 guests for Dining, Theatre, Filming, Standing , Lunch and Refreshments, Classroom, and Boardroom functions.
Bedrooms 0
Ensuite 0
Standard 0
Breakfast
Lunch yes
Dinner yes
"I received lots of responses from different colleges, it was really great and made life so much easier finding a venue for the meeting."
Wiley
nathan.austin@oum.ox.ac.uk
01865 282780
www.oum.ox.ac.uk
-
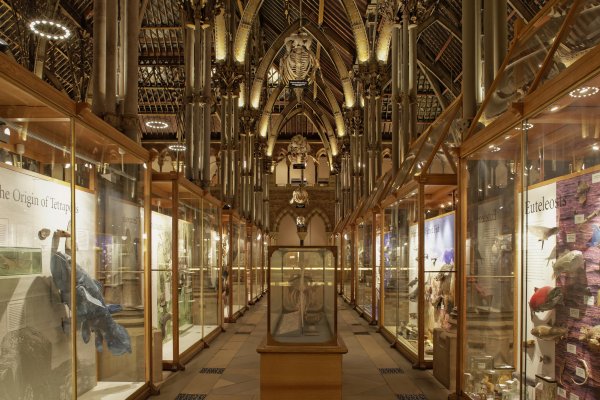
Main Court
Dining 120
Theatre 100
Filming 100
Standing 400
Stunning Victorian neo-gothic space within the heart of the Natural History Museum, built in 1860 and in use as a museum ever since. A world class natural history collection, and stonework and decoration with Pre-Raphaelite associations available for guests to view. The perfect space for a large reception or small dinner, with that extra ‘wow’ factor. Atmospheric backdrop for talks, recitals (excellent acoustics), filming or photography shoots.
Facilities
Wireless internet access and option of adding additional AV. Event set up from 17:00
Accessibility
Step-free access (lift and platform lift from lower ground to ground floor).
Available
Term & Vacation
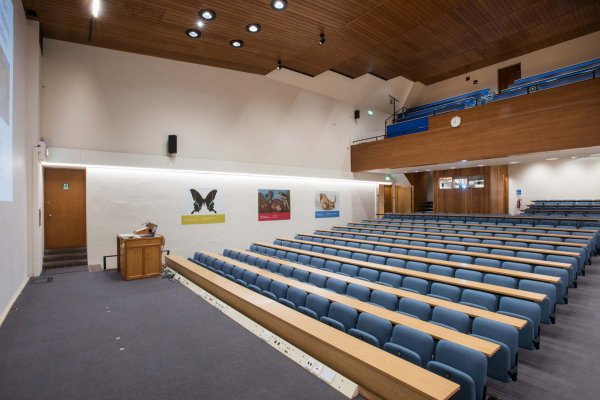
Lecture Theatre
Theatre 296
Traditional style lecture theatre with lower level and mezzanine seating area
Facilities
Wireless and wired internet access. Audio-visual facilities. Adjustable lighting.
Accessibility
Step-free access to theatre, via lift. Removable seating to accommodate wheelchair users. Four steps up to stage. Induction hearing loop..
Available
Term & Vacation
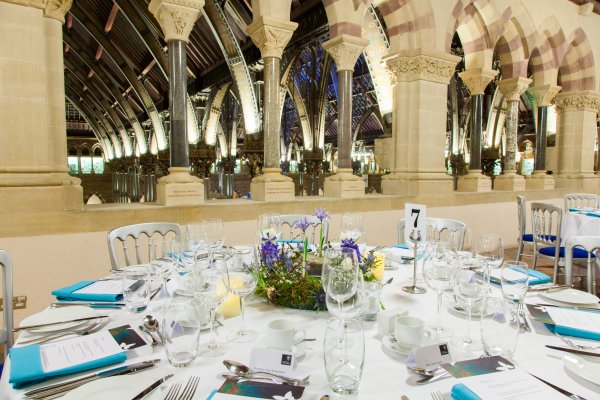
Upper Gallery
Dining 120
Lunch and Refreshments 200
Filming 100
Long tiled first floor gallery space, overlooking the Main Court of the museum, with spectacular views of the highly decorative neo-gothic ironwork of the roof. Suitable for conference lunches as well as for drinks receptions and dining as an extension of the Main Court.
Facilities
Wireless internet access.
Accessibility
Step-free access, via lift.
Available
Term & Vacation
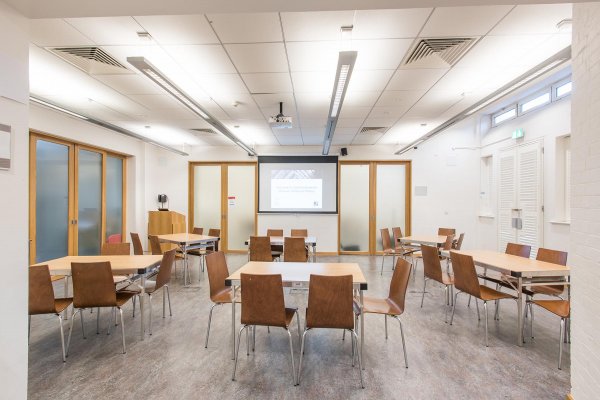
Annexe
Theatre 40
Classroom 20
Boardroom 15
Filming 40
Modern space attached to main building. Can be divided into 2 separate break out rooms. Suitable for small seminars, training sessions or workshops
Facilities
Two adjoining rooms with screen and projector in each.
Accessibility
Step-free access.
Available
Term & Vacation
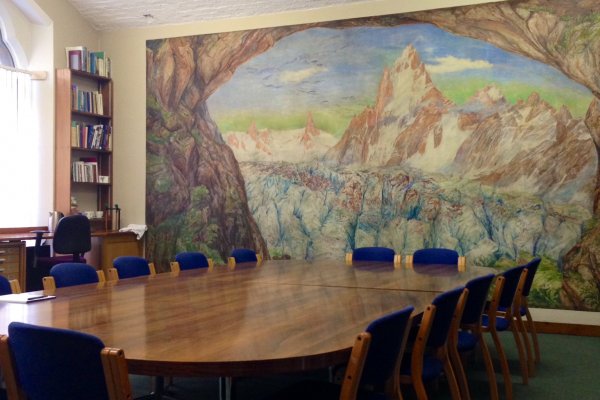
Director’s Study
Dining 18
Classroom 18
Boardroom 18
Filming 30
Unique space with murals by Rev. Richard St. John Tyrwhitt, an associate of the Pre-Raphaelites. Available for small dinners or board meetings.
Facilities
Large wooden boardroom table. Screen and projector.
Accessibility
No step-free access, 10 steps up from ground floor.
Available
Term & Vacation
-2__600x400.jpg)
Westwood Room
Dining 25
Theatre 60
Boardroom 25
The room features a grand fireplace, ornate mouldings, and decorative paintwork that have been meticulously preserved to showcase the historical significance of the space. The warm, inviting atmosphere creates a sense of intimacy and charm that is perfect for hosting a variety of events. Whether you're hosting meetings and seminars, a dinner, or a private party, the Westwood room provides a unique and memorable setting for your guests offering versatility that can be tailored to your specific needs.
Facilities
Two moveable TV screens and speakers available for use - a laptop is available on request. Movable furniture with an adaptable layout.
Accessibility
Step-free access, via lift. Induction hearing loop.
Available
Term & Vacation
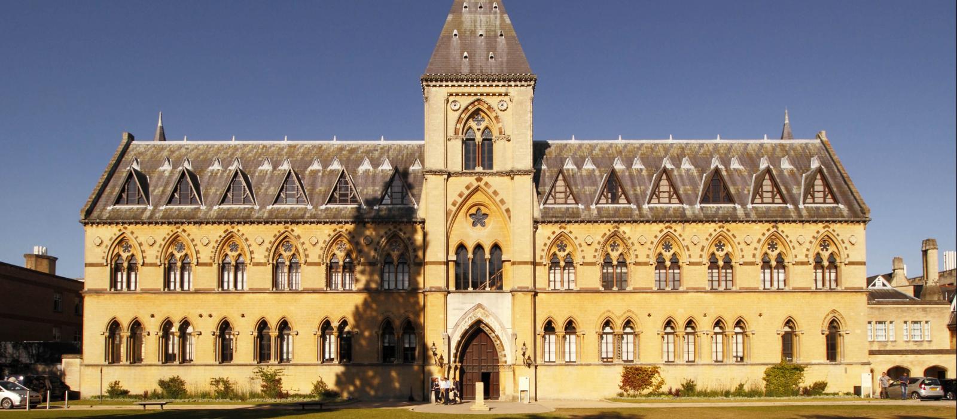
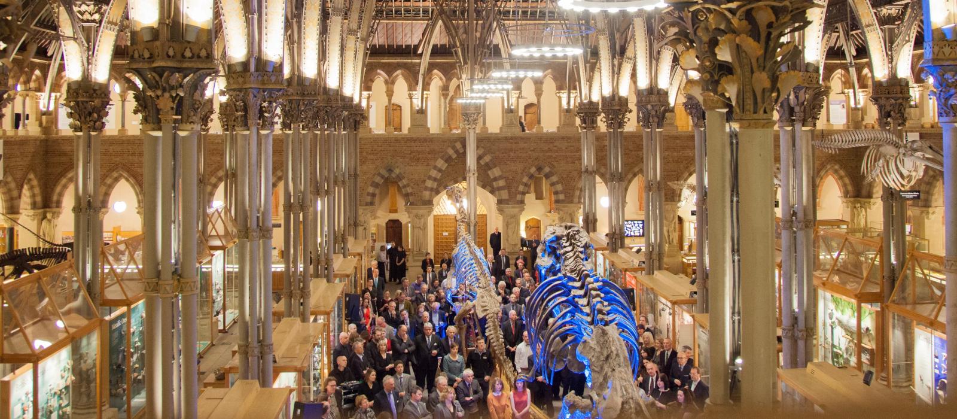
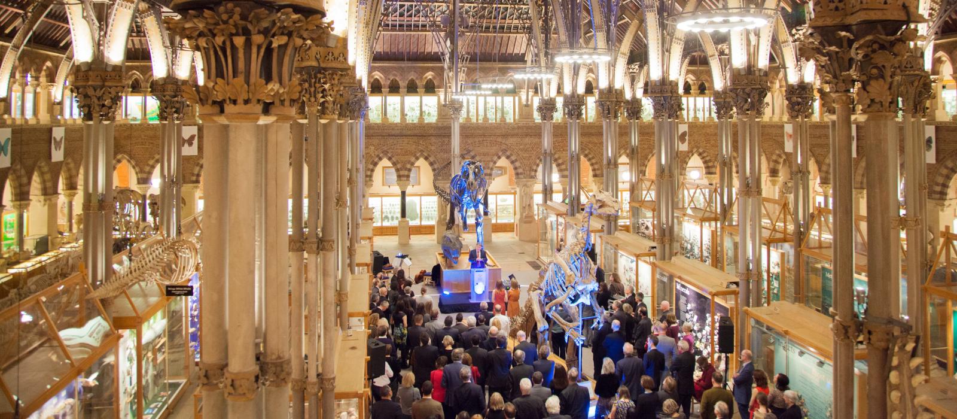
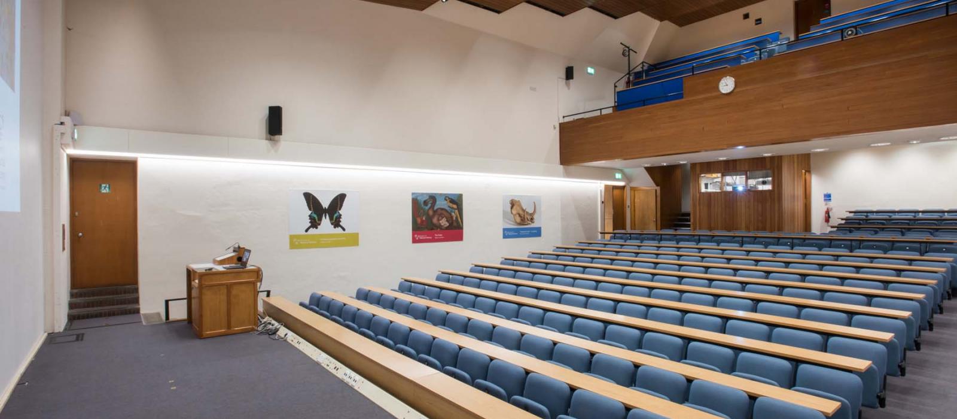
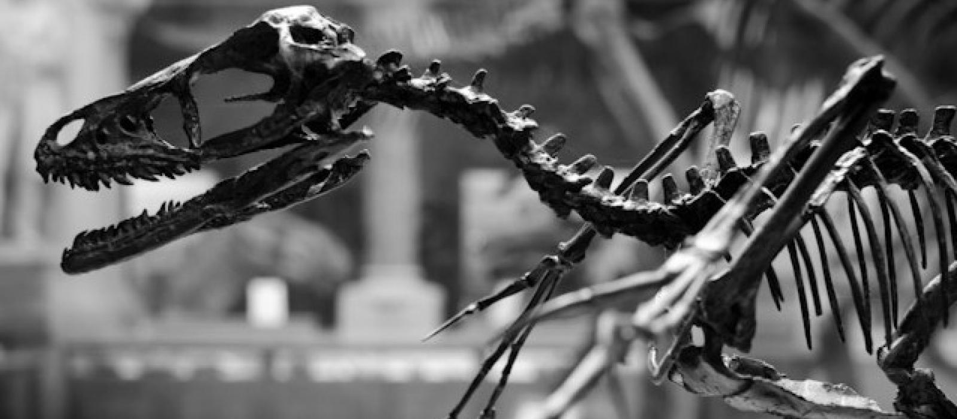
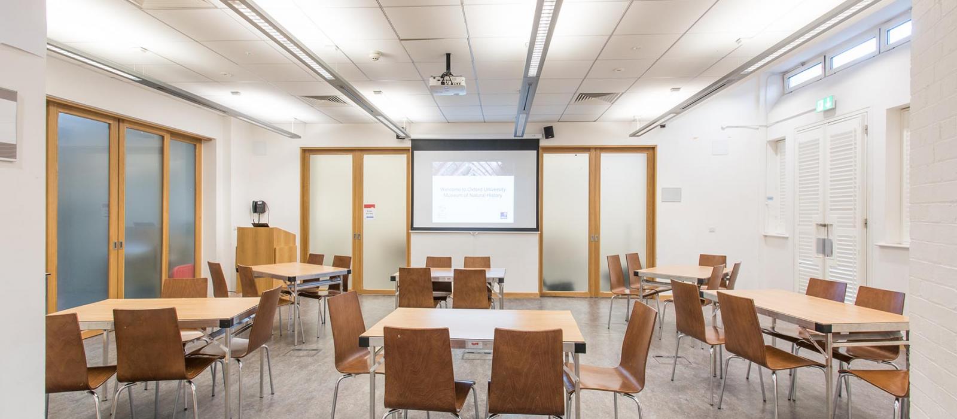
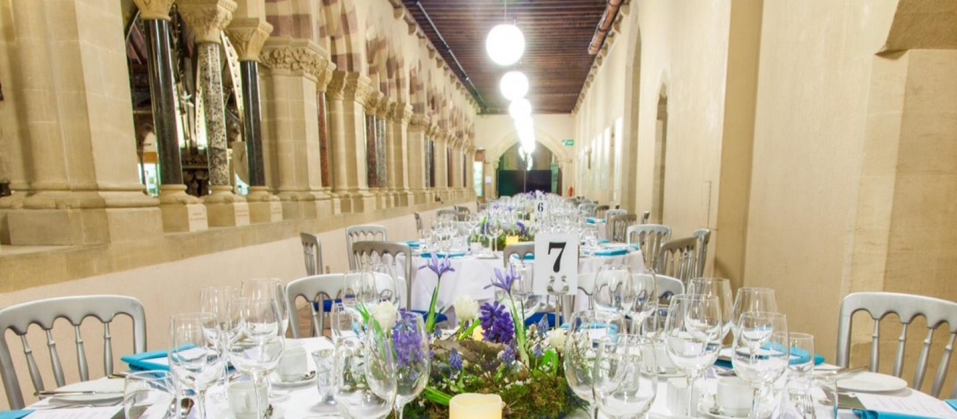
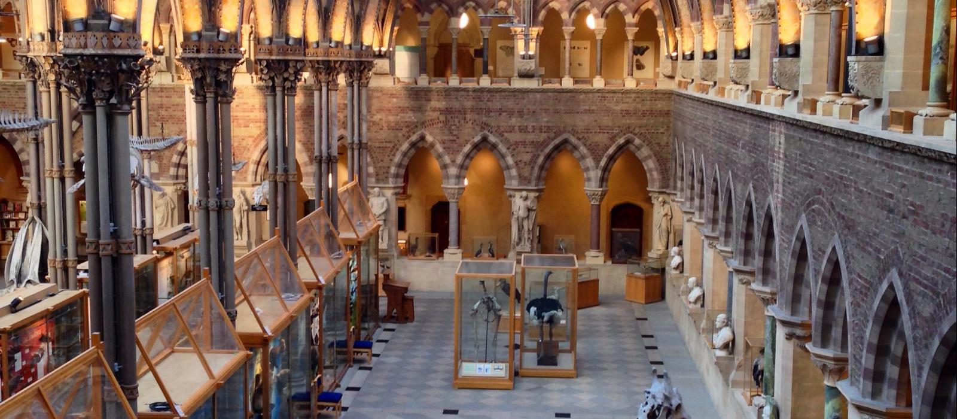
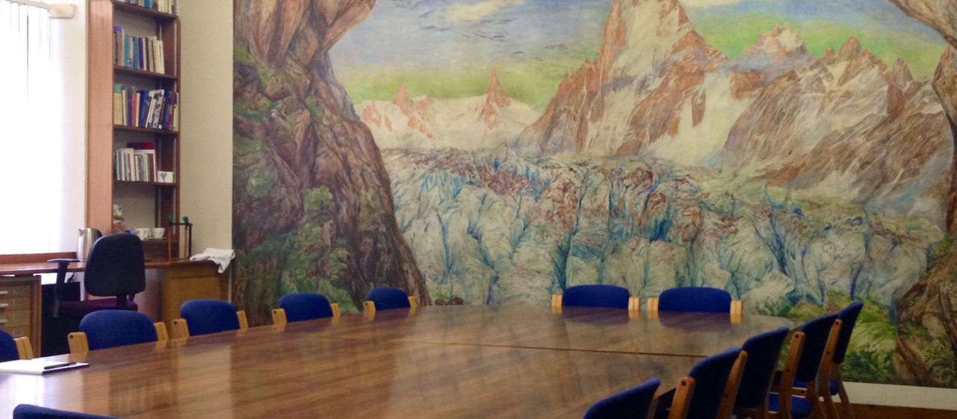
-2__1600x700.jpg)