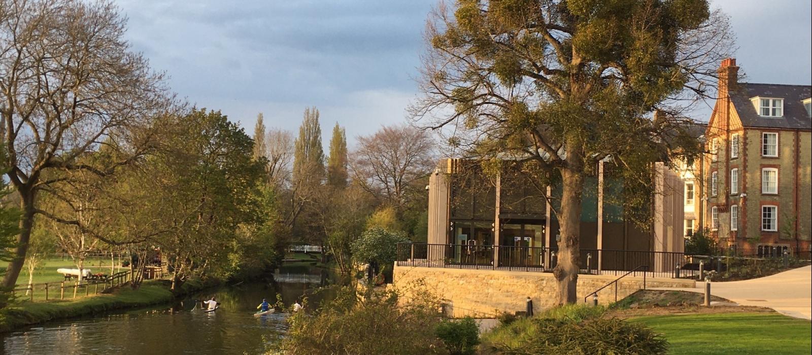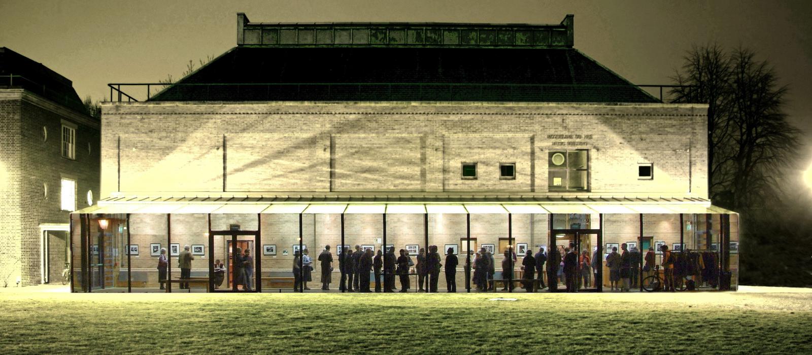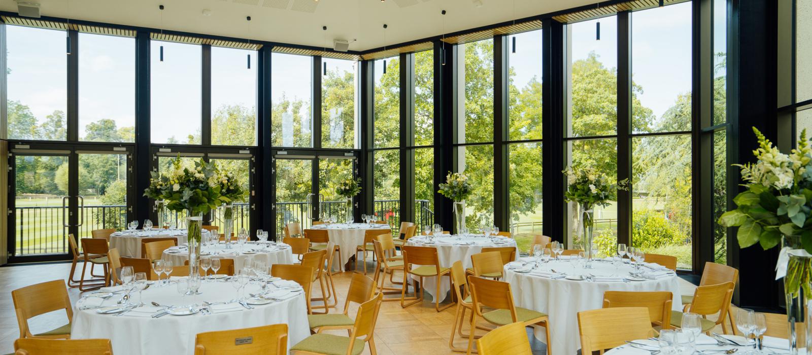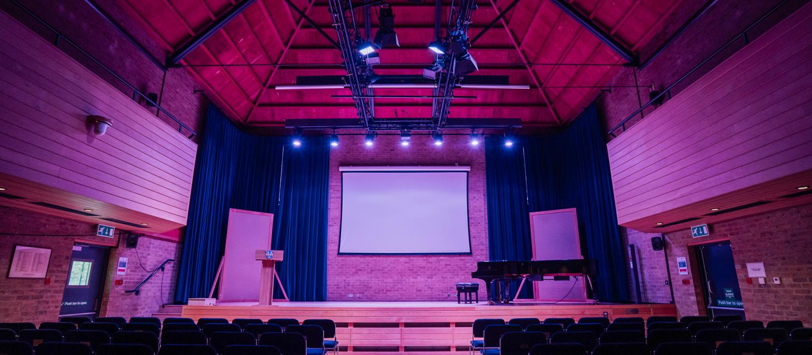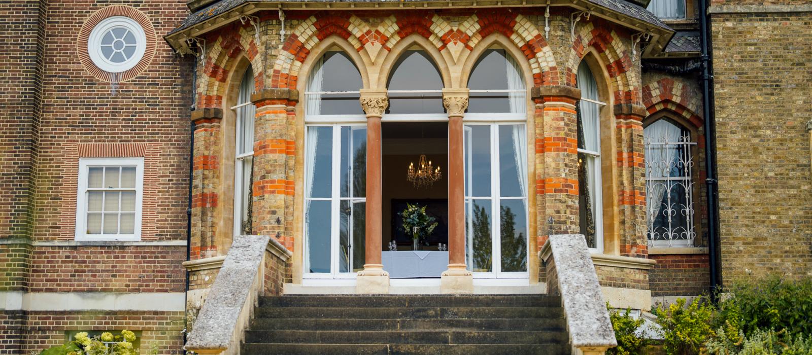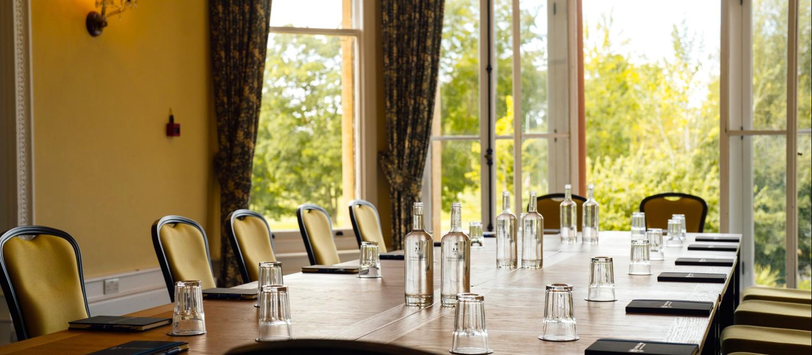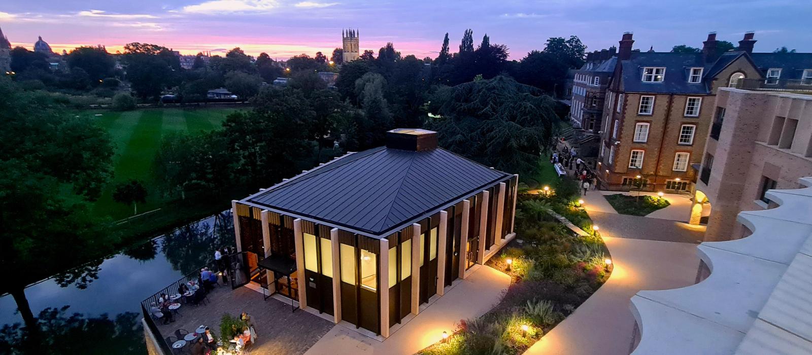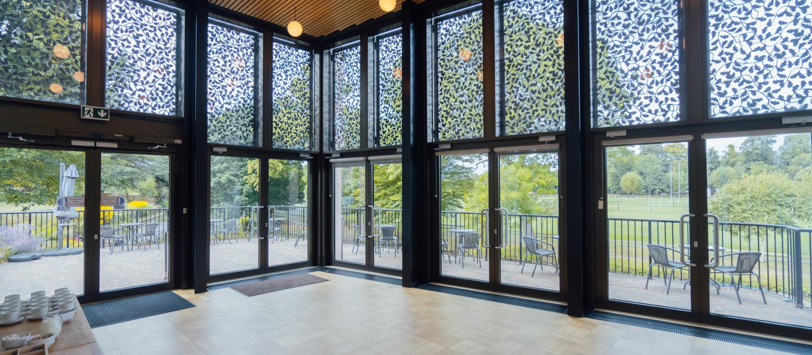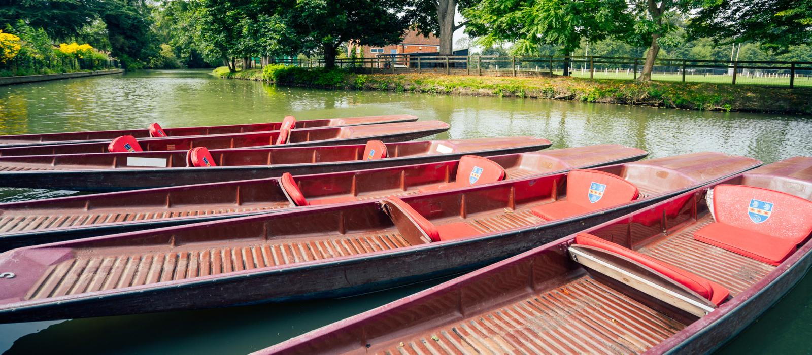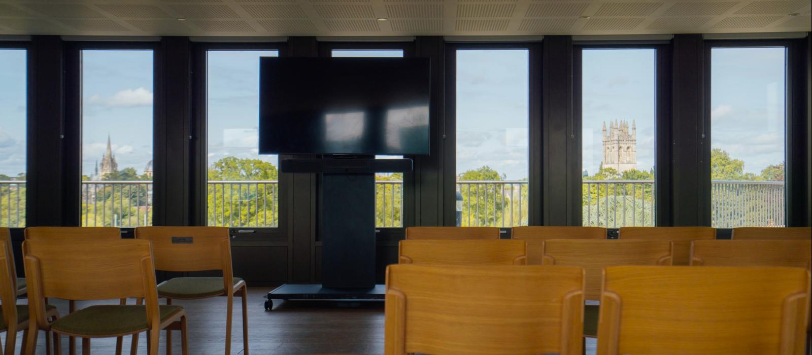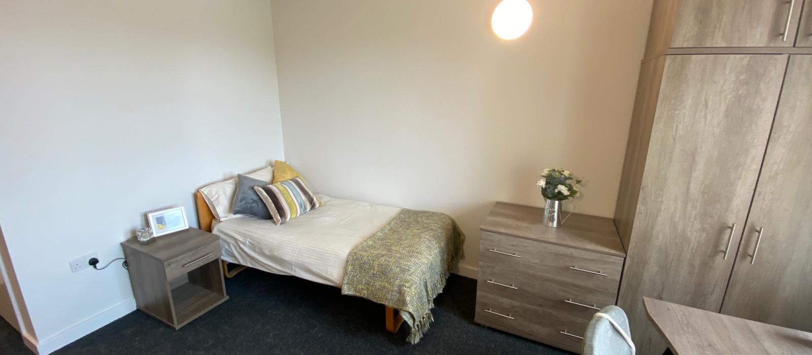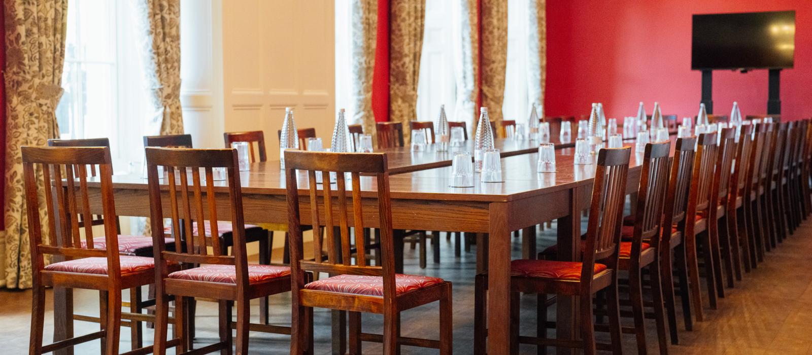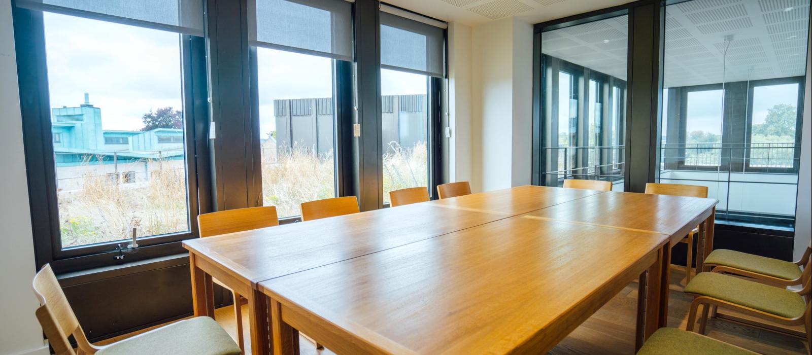St Hilda’s College
Founded in 1893 by Dorothea Beale St Hilda’s College was initially a women’s only college but become a mixed college in 2008. Dorothea Beale was known as a key force in actively investing in women’s education and indeed the College was named after St Hilda who was known as a great educationalist
Encouraging diversity, equality, fairness and tranquility these tenants are reflected in the ambience and feel of the spaces throughout the College and indeed through it’s picturesque gardens and lawns sweeping down to the River Cherwell. We also offer a great view of the Oxford spires from our Rooftop!
We offer a solutions-based approach for a myriad of event and conference requirements. From corporate and academic conferences to small meetings and workshops we have a variety of spaces which can be curated to specific client requirements.
Formal dinners, buffet style options for less formal gatherings and indeed canape receptions are all facilitated by our in-house catering team. We offer a variety of accommodation options outside of term time. For a more informal event our grounds lend themselves to summer parties and BBQ’s and there is always the option of embracing Oxford’s long-held tradition by hiring our punts in the summer!
If you are needing a meeting space in the heart of the city for smaller guest numbers please do take a look at 38 St Giles where we offer our same exacting standards on a day delegate rate.
St Hilda’s College
Cowley Place, Oxford OX4 1DY
14 meeting spaces with capacity for up to 190 guests for Dining, Theatre, Standing Reception, Cabaret, Boardroom, Classroom, and Meeting functions.
Bedrooms 254
Ensuite 88
Standard 166
Breakfast yes
Lunch yes
Dinner yes
"Your team have been absolutely fantastic, so a huge thanks to you."
Procter & Gamble
aysha.solangi@st-hildas.ox.ac.uk / emma.flint@st-hildas.ox.ac.uk
01865 276888
www.st-hildas.ox.ac.uk
-
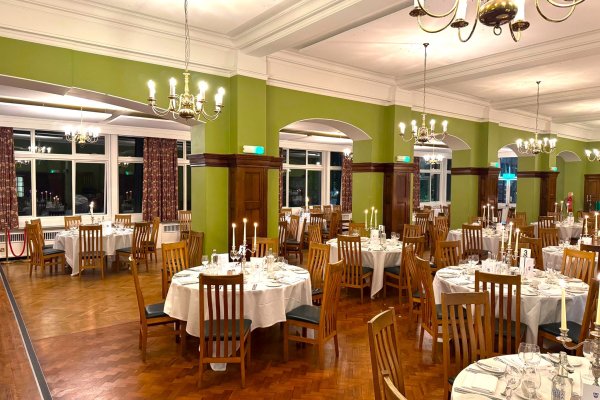
Dining Hall
Dining 190
Traditional wood panelled Hall offering river views on one side. Circular banquet tables.
Facilities
Accessibility
Full disabled access; ground floor.
Available
Term & Vacation
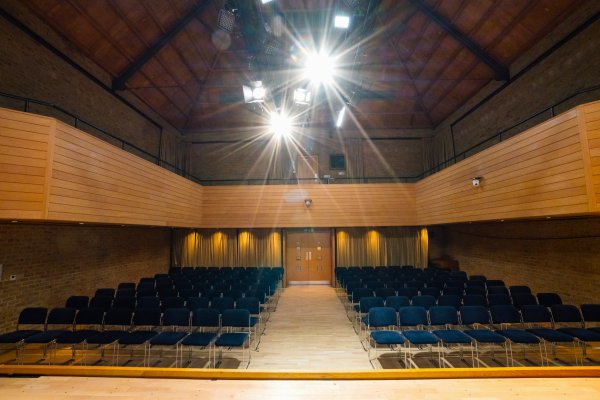
Jacqueline du Pre Building comprising: Edward Boyle Auditorium and Brian Duke Foyer
Theatre 168
The Edward Boyle Auditorium is a fully hybrid conferencing and performance space. The Brian Duke Foyer is a glass light-filled space for use as networking, registration, refreshment or exhibition space.
Facilities
Full audio-visual system. Live streaming (additional charges apply)
Accessibility
Full disabled access; ground floor, lift to the stage area.
Available
Term & Vacation
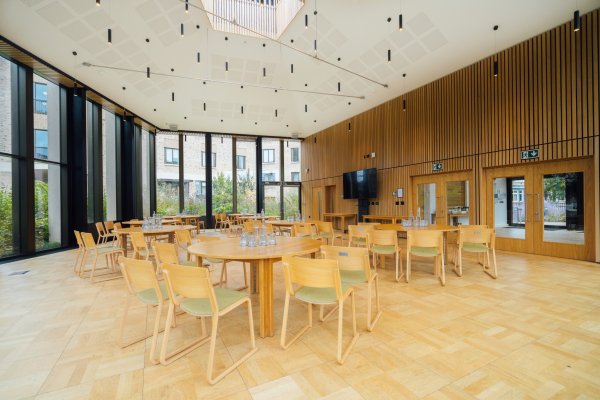
Riverside Pavilion, Foyer & Terrace
Dining 88
Theatre 120
Standing Reception 150
Cabaret 88
RIBA award winning floor to ceiling glass building located on banks of the River Cherwell amidst majestic gardens. Offers modernity and space, truly allowing the outside to be part of any event.
Facilities
Audio visual facilities
Accessibility
Full disabled access; ground floor
Available
Term & Vacation
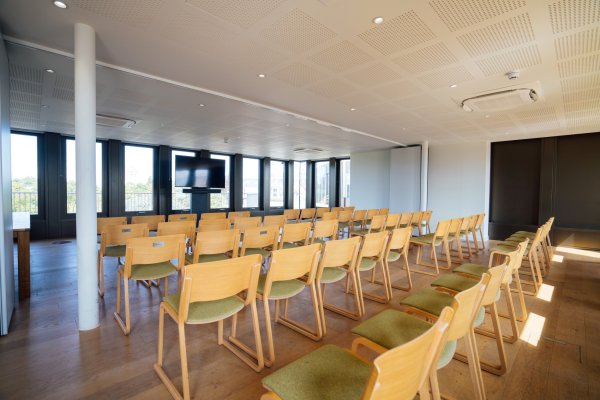
Pisa Rooftop Suites comprising of A & B & Rooftop Terrace
Dining 48
Theatre 70
Boardroom 22
Cabaret 48
Modern light room offering varied space solutions with stunning cityscape views. One large space, divided into A and B. Outside Terrace for drinks, mid meeting breaks.
Facilities
Audio visual facilities
Accessibility
Full disabled access; lift to fourth floor.
Available
Term & Vacation
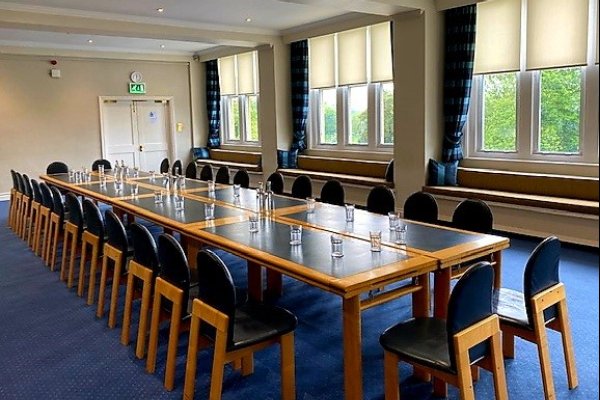
Vernon Harcourt Room
Dining 60
Theatre 70
Cabaret 48
Classroom 50
Boardroom 34
Functional room, featuring window seating with river facing views
Facilities
All audio-visual facilities can be organised for the room.
Accessibility
First floor, no lift.
Available
Term & Vacation
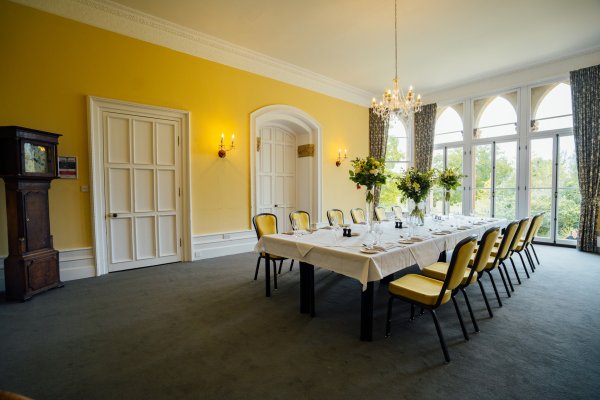
Lady Brodie Room
Dining 32
Theatre 40
Classroom 20
Boardroom 24
A traditional light filled room with a fireplace and arch windows and patio doors opening onto stairs down to the lawns and river.
Facilities
All audio-visual facilities can be organised for this room.
Accessibility
Full disabled access; ground floor, no lift; access to the lawn from the room, there are steps down.
Available
Term & Vacation
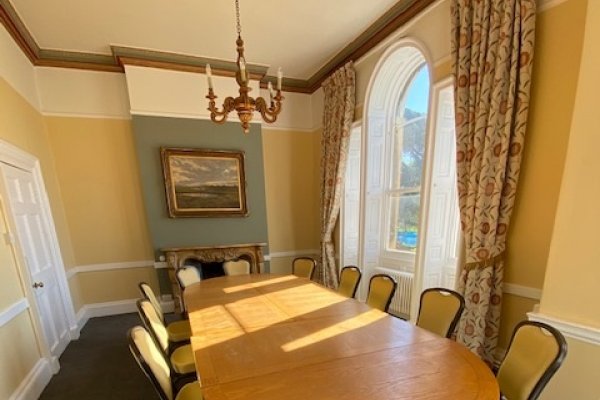
Sibthorpe Room
Boardroom 10
Traditional river facing room with a fireplace and boardroom table.
Facilities
All audio-visual facilities can be organised for this room.
Accessibility
Full disabled access; ground floor.
Available
Term & Vacation
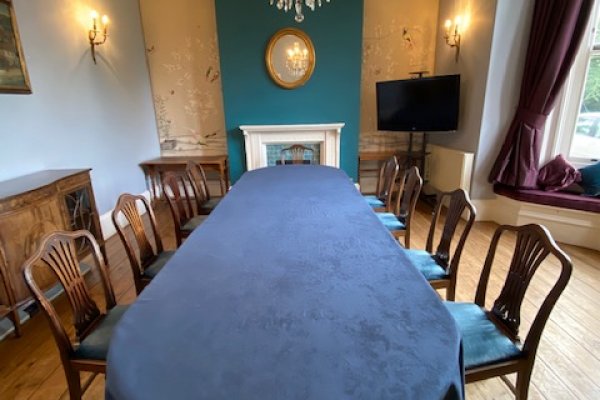
Canada Room
Dining 14
Boardroom 14
Traditional room with fireplace and bay window seating overlooking the river.
Facilities
All audio-visual facilities can be organised for this room.
Accessibility
Full disabled access; ground floor.
Available
Term & Vacation
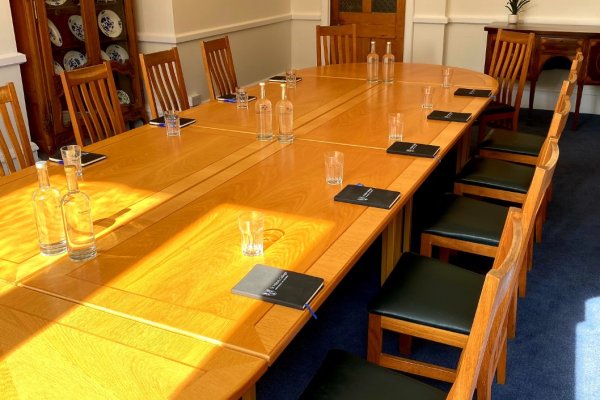
Julia Mann Room
Dining 16
Boardroom 16
Traditional room overlooking lawns.
Facilities
Audio-visual facilities can be organised
Accessibility
Ground floor, accessible
Available
Term & Vacation

Rosalind Hill Room
Classroom 15
Modern functional room overlooking playing fields.
Facilities
Fitted with data projector, computer and screen.
Accessibility
Full disabled access; first floor, with a lift.
Available
Term & Vacation
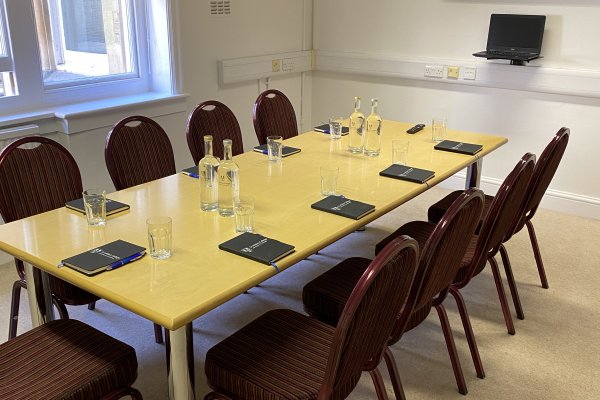
Winifred Moberly Room
Boardroom 10
Modern room for smaller meetings.
Facilities
Audio-visual facilities can be organised for this room.
Accessibility
First floor, no lift.
Available
Term & Vacation
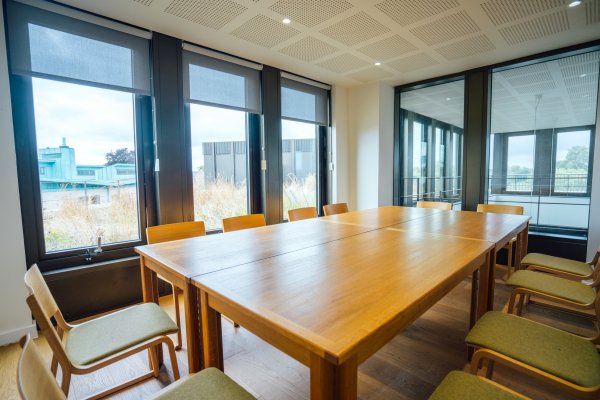
Tower Suite Room
Boardroom 10
Modern functional room
Facilities
Audio visual facilities
Accessibility
Full disabled access; lift to third floor.
Available
Term & Vacation
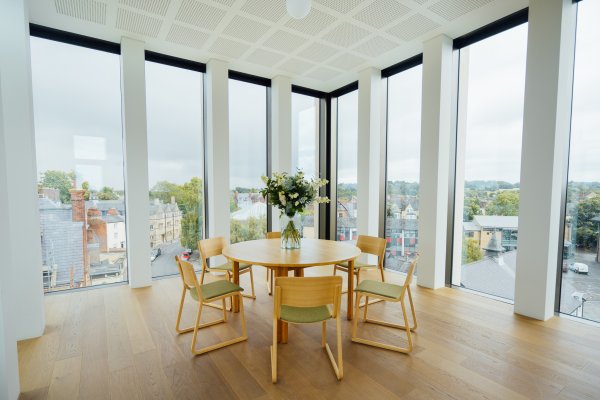
Observation Platform
Dining 8
Meeting 8
Small intimate space for meetings or dinner with city views
Facilities
Accessibility
Full disabled access; lift to fourth floor.
Available
Term & Vacation
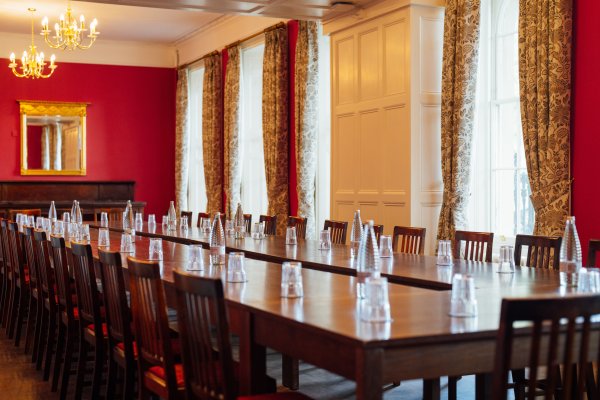
St Hilda’s College: 38 St Giles
Theatre 50
Boardroom 40
Traditional room, with large windows facing onto St Giles. Several smaller break out style rooms. High ceiling spacious former Chapel, used for refreshments/lunch. Garden access
Facilities
Audio visual facilities
Accessibility
Ground floor rooms are accessible. No lift to upper breakout spaces.
Available
Term & Vacation
